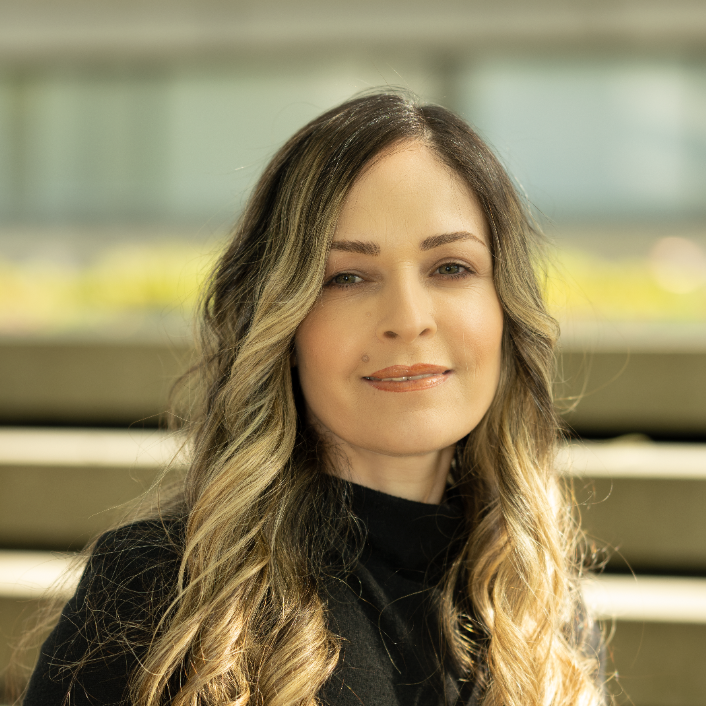
4 Beds
3 Baths
1,553 SqFt
4 Beds
3 Baths
1,553 SqFt
Key Details
Property Type Townhouse
Sub Type Townhouse
Listing Status Active
Purchase Type For Sale
Square Footage 1,553 sqft
Price per Sqft $814
MLS Listing ID R3024432
Bedrooms 4
Full Baths 2
Maintenance Fees $430
HOA Fees $430
HOA Y/N Yes
Year Built 1997
Property Sub-Type Townhouse
Property Description
Location
Province BC
Community Broadmoor
Area Richmond
Zoning RTL1
Rooms
Kitchen 1
Interior
Heating Radiant
Fireplaces Number 1
Fireplaces Type Gas
Exterior
Exterior Feature Garden
Garage Spaces 2.0
Garage Description 2
Fence Fenced
Community Features Shopping Nearby
Utilities Available Electricity Connected, Natural Gas Connected, Water Connected
Amenities Available Trash, Maintenance Grounds, Management, Snow Removal
View Y/N No
Roof Type Asphalt
Total Parking Spaces 2
Garage Yes
Building
Lot Description Central Location, Recreation Nearby
Story 2
Foundation Concrete Perimeter
Sewer Public Sewer, Sanitary Sewer, Storm Sewer
Water Public
Locker No
Others
Pets Allowed Cats OK, Dogs OK, Number Limit (One), Yes
Restrictions Pets Allowed
Ownership Freehold Strata
Virtual Tour https://youtu.be/U3cmK8NIkcE


"My job is to find and attract mastery-based agents to the office, protect the culture, and make sure everyone is happy! "






