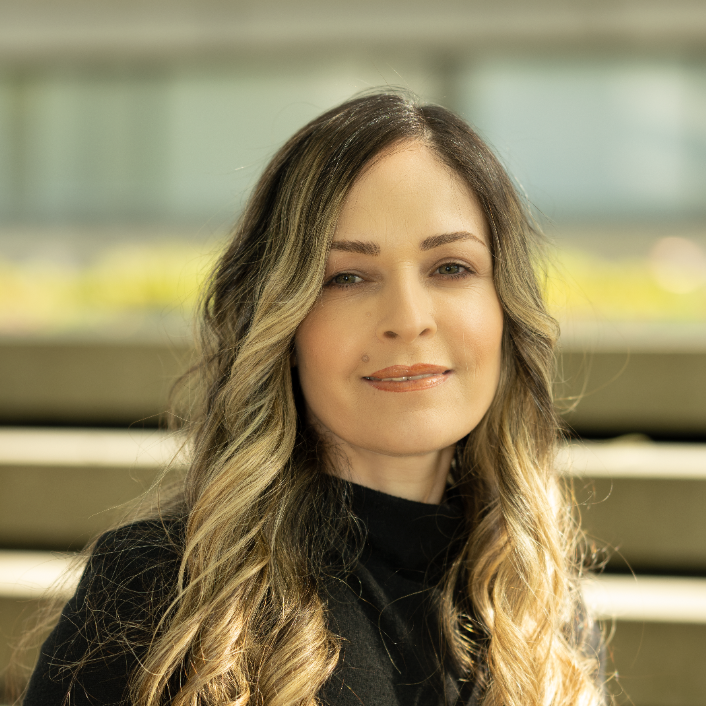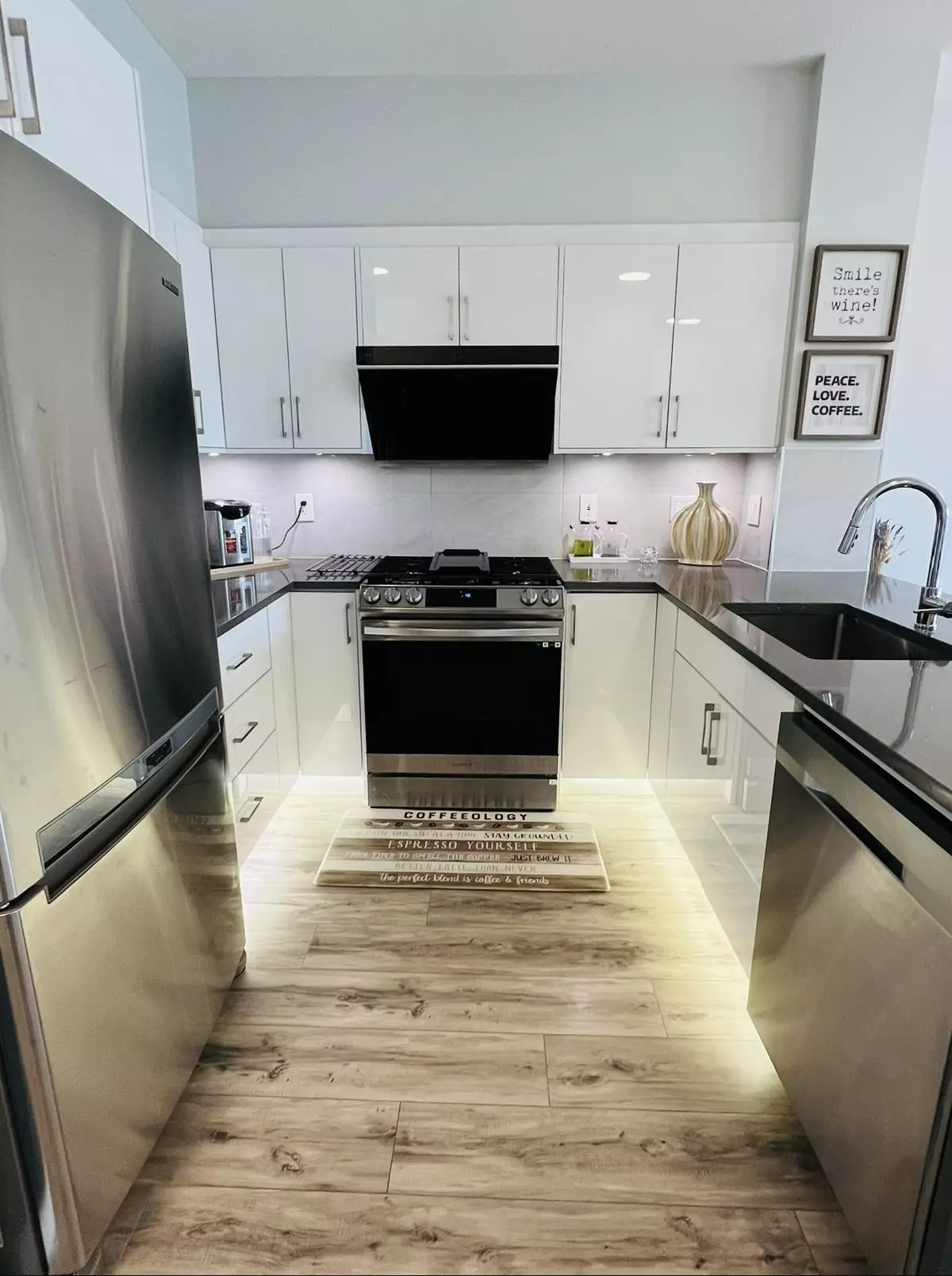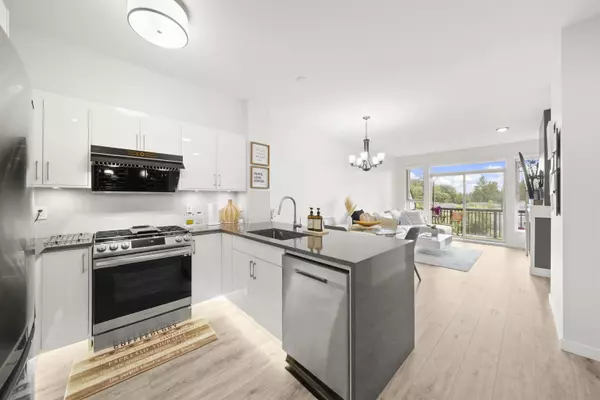
2 Beds
2 Baths
851 SqFt
2 Beds
2 Baths
851 SqFt
Key Details
Property Type Condo
Sub Type Apartment/Condo
Listing Status Active
Purchase Type For Sale
Square Footage 851 sqft
Price per Sqft $821
MLS Listing ID R3037020
Bedrooms 2
Full Baths 2
Maintenance Fees $446
HOA Fees $446
HOA Y/N Yes
Year Built 2011
Property Sub-Type Apartment/Condo
Property Description
Location
Province BC
Community New Horizons
Area Coquitlam
Zoning RM6
Rooms
Kitchen 1
Interior
Interior Features Elevator, Storage
Heating Baseboard, Electric
Fireplaces Number 1
Fireplaces Type Electric
Appliance Washer/Dryer, Dishwasher, Refrigerator, Stove
Laundry In Unit
Exterior
Exterior Feature Garden, Playground, Balcony
Pool Outdoor Pool
Community Features Retirement Community, Shopping Nearby
Utilities Available Electricity Connected, Natural Gas Connected, Water Connected
Amenities Available Clubhouse, Exercise Centre, Recreation Facilities, Caretaker, Trash, Maintenance Grounds, Gas, Hot Water, Management, Snow Removal
View Y/N No
Roof Type Torch-On
Total Parking Spaces 1
Garage Yes
Building
Lot Description Central Location, Cul-De-Sac
Story 1
Foundation Concrete Perimeter
Sewer Public Sewer, Sanitary Sewer, Storm Sewer
Water Public
Locker Yes
Others
Pets Allowed Cats OK, Dogs OK, Yes With Restrictions
Restrictions Pets Allowed w/Rest.,Rentals Allwd w/Restrctns,Smoking Restrictions
Ownership Freehold Strata


"My job is to find and attract mastery-based agents to the office, protect the culture, and make sure everyone is happy! "






