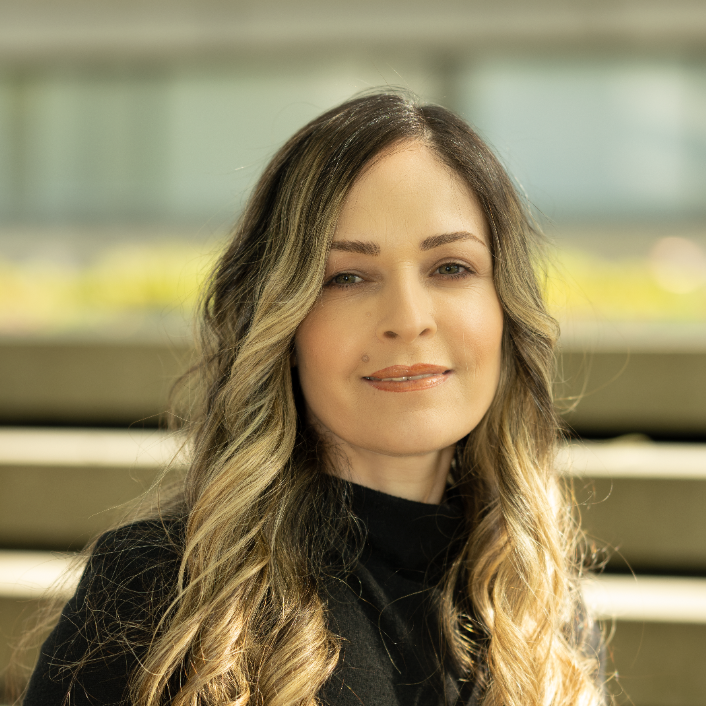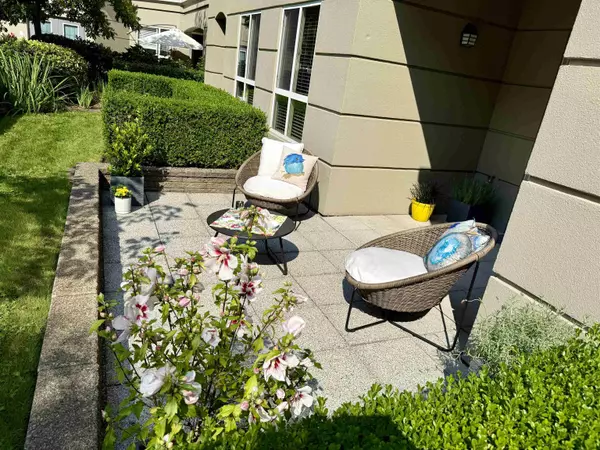
2 Beds
2 Baths
1,149 SqFt
2 Beds
2 Baths
1,149 SqFt
Key Details
Property Type Condo
Sub Type Apartment/Condo
Listing Status Active
Purchase Type For Sale
Square Footage 1,149 sqft
Price per Sqft $652
MLS Listing ID R3046342
Style Ground Level Unit
Bedrooms 2
Full Baths 2
Maintenance Fees $766
HOA Fees $766
HOA Y/N Yes
Year Built 1996
Property Sub-Type Apartment/Condo
Property Description
Location
Province BC
Community North Coquitlam
Area Coquitlam
Zoning RES
Rooms
Kitchen 1
Interior
Interior Features Storage, Pantry
Heating Natural Gas, Radiant
Flooring Laminate, Carpet
Fireplaces Number 1
Fireplaces Type Insert, Gas
Window Features Window Coverings
Appliance Washer/Dryer, Dishwasher, Refrigerator, Stove, Freezer, Microwave
Laundry In Unit
Exterior
Exterior Feature Garden, Private Yard
Pool Outdoor Pool
Community Features Adult Oriented, Retirement Community
Utilities Available Electricity Connected, Natural Gas Connected, Water Connected
Amenities Available Bike Room, Exercise Centre, Recreation Facilities, Caretaker, Trash, Maintenance Grounds, Gas, Heat, Hot Water, Management, Sewer, Water
View Y/N No
Street Surface Paved
Accessibility Wheelchair Access
Porch Patio
Exposure West
Total Parking Spaces 2
Garage Yes
Building
Lot Description Central Location, Recreation Nearby
Story 1
Foundation Concrete Perimeter
Sewer Public Sewer, Sanitary Sewer, Storm Sewer
Water Public
Locker Yes
Others
Pets Allowed Cats OK, Dogs OK, Number Limit (One), Yes With Restrictions
Restrictions Age Restrictions,Pets Allowed w/Rest.,Age Restricted 55+
Ownership Freehold Strata
Security Features Smoke Detector(s),Fire Sprinkler System
Virtual Tour https://my.matterport.com/show/?m=KZZQUj47KWF


"My job is to find and attract mastery-based agents to the office, protect the culture, and make sure everyone is happy! "






