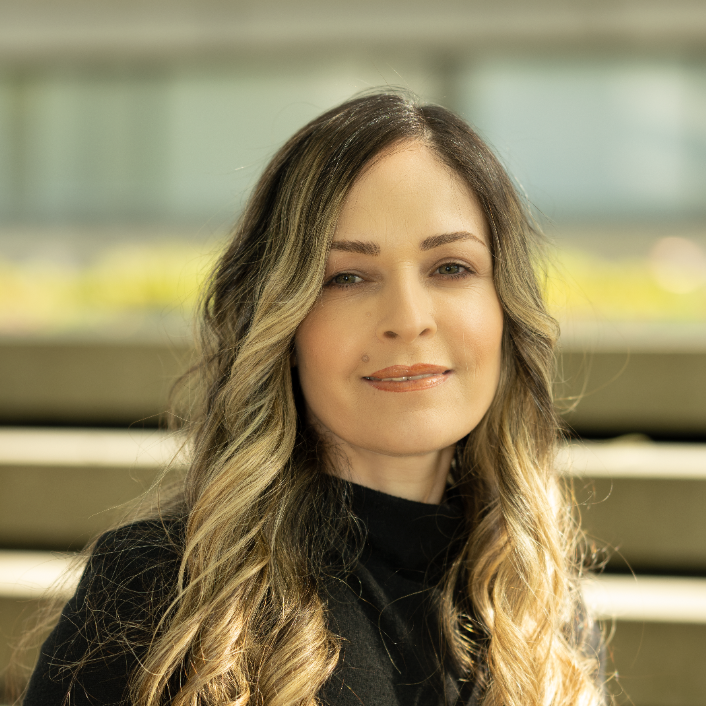
2 Beds
1 Bath
821 SqFt
2 Beds
1 Bath
821 SqFt
Open House
Sat Oct 11, 2:00pm - 4:00pm
Key Details
Property Type Condo
Sub Type Apartment/Condo
Listing Status Active
Purchase Type For Sale
Square Footage 821 sqft
Price per Sqft $777
Subdivision Landmark Court
MLS Listing ID R3047756
Style Ground Level Unit
Bedrooms 2
Full Baths 1
Maintenance Fees $512
HOA Fees $512
HOA Y/N Yes
Year Built 1974
Property Sub-Type Apartment/Condo
Property Description
Location
Province BC
Community Grandview Woodland
Area Vancouver East
Zoning RM-4
Rooms
Kitchen 1
Interior
Interior Features Elevator, Storage
Heating Baseboard, Hot Water
Flooring Laminate, Tile
Fireplaces Number 1
Fireplaces Type Gas
Window Features Window Coverings
Appliance Dishwasher, Refrigerator, Stove
Laundry Common Area
Exterior
Fence Fenced
Community Features Shopping Nearby
Utilities Available Electricity Connected, Natural Gas Connected, Water Connected
Amenities Available Trash, Maintenance Grounds, Gas, Heat, Hot Water, Management
View Y/N No
Roof Type Other
Porch Patio, Deck
Exposure Northeast
Total Parking Spaces 1
Garage Yes
Building
Lot Description Central Location, Private, Recreation Nearby
Foundation Concrete Perimeter
Sewer Public Sewer, Sanitary Sewer
Water Public
Locker Yes
Others
Pets Allowed Cats OK, No Dogs, Yes With Restrictions
Restrictions Pets Allowed w/Rest.,Rentals Allwd w/Restrctns
Ownership Freehold Strata


"My job is to find and attract mastery-based agents to the office, protect the culture, and make sure everyone is happy! "






