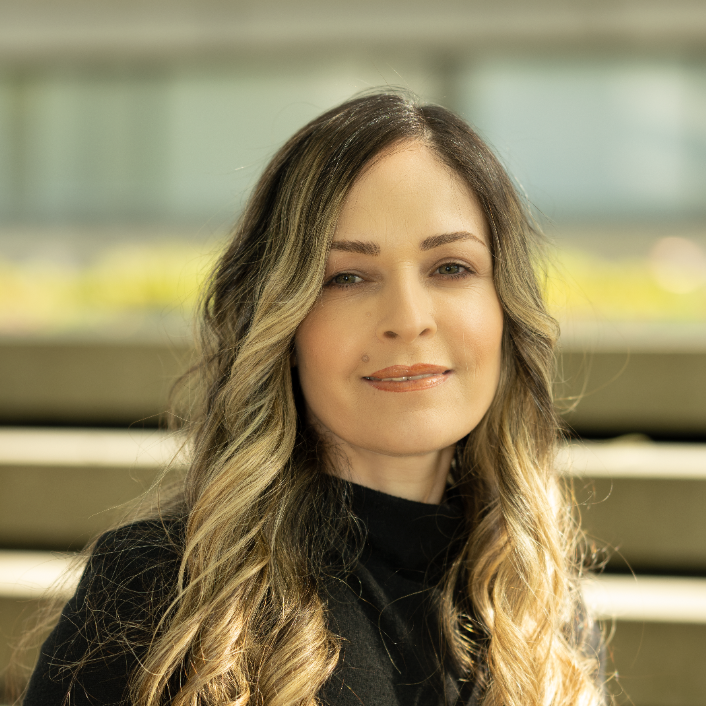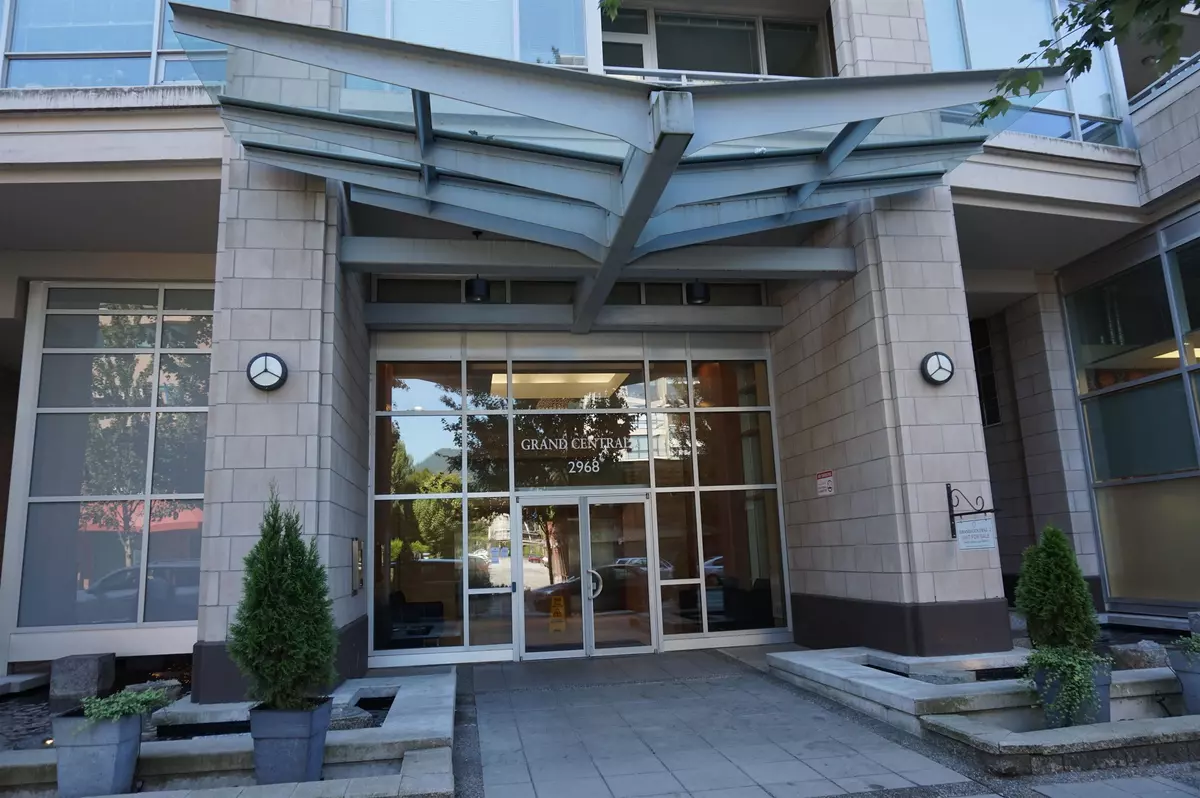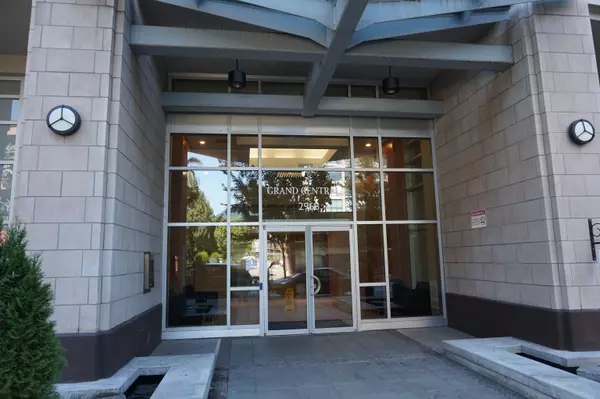
1 Bed
1 Bath
625 SqFt
1 Bed
1 Bath
625 SqFt
Key Details
Property Type Condo
Sub Type Apartment/Condo
Listing Status Active
Purchase Type For Sale
Square Footage 625 sqft
Price per Sqft $896
Subdivision Grand Central 2
MLS Listing ID R3050445
Bedrooms 1
Full Baths 1
Maintenance Fees $316
HOA Fees $316
HOA Y/N Yes
Year Built 2012
Property Sub-Type Apartment/Condo
Property Description
Location
Province BC
Community North Coquitlam
Area Coquitlam
Zoning STRATA
Rooms
Kitchen 1
Interior
Heating Baseboard, Electric
Flooring Laminate, Tile, Wall/Wall/Mixed, Carpet
Window Features Window Coverings
Appliance Washer/Dryer, Dishwasher, Refrigerator, Stove
Laundry In Unit
Exterior
Exterior Feature Garden, Playground, Balcony
Pool Outdoor Pool
Community Features Shopping Nearby
Utilities Available Electricity Connected, Natural Gas Connected, Water Connected
Amenities Available Exercise Centre, Caretaker, Trash, Maintenance Grounds, Hot Water, Sewer, Snow Removal, Water
View Y/N Yes
View MOUNTAIN CITY
Roof Type Other
Total Parking Spaces 1
Garage Yes
Building
Lot Description Central Location, Recreation Nearby
Story 1
Foundation Concrete Perimeter
Sewer Public Sewer, Sanitary Sewer, Storm Sewer
Water Public
Locker No
Others
Pets Allowed Cats OK, Dogs OK, Yes With Restrictions
Restrictions Pets Allowed w/Rest.,Rentals Allowed,Smoking Restrictions
Ownership Freehold Strata
Security Features Fire Sprinkler System


"My job is to find and attract mastery-based agents to the office, protect the culture, and make sure everyone is happy! "






