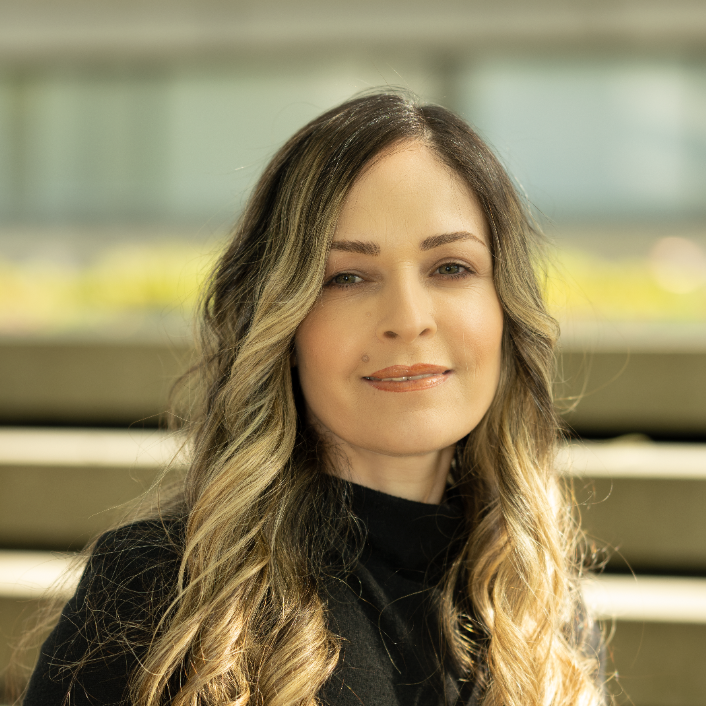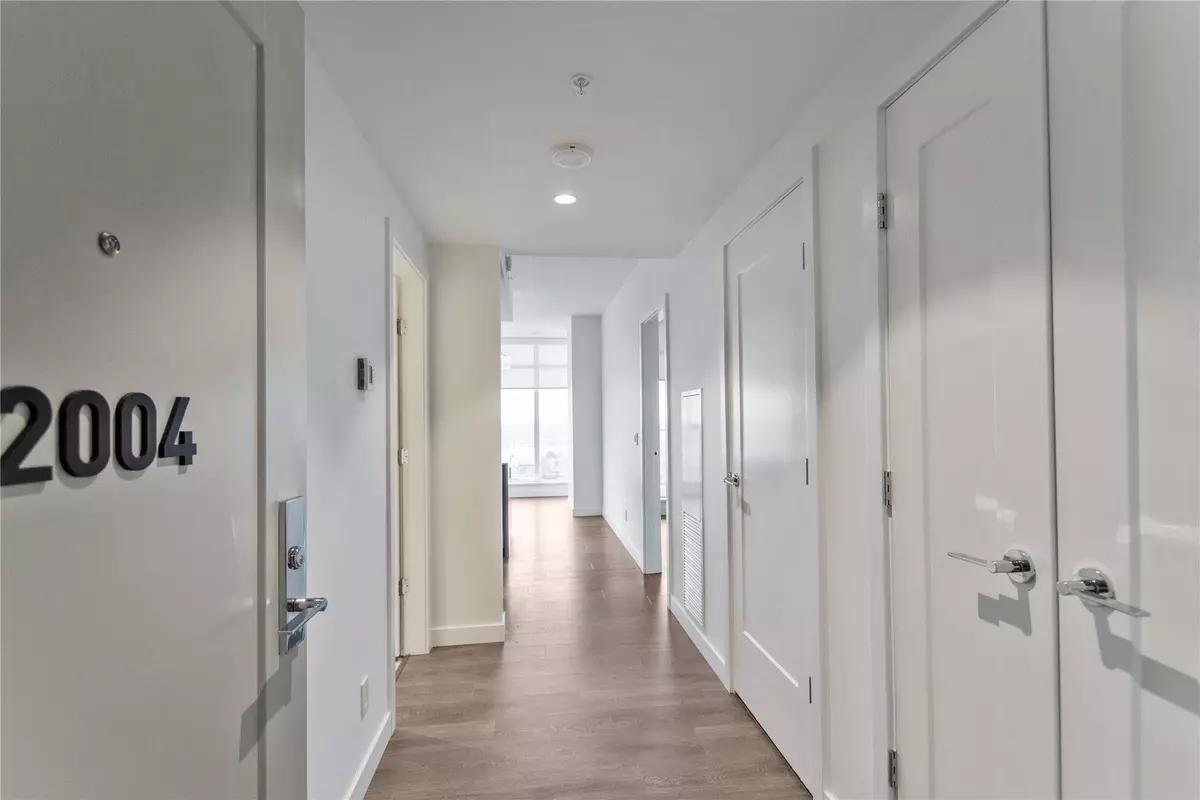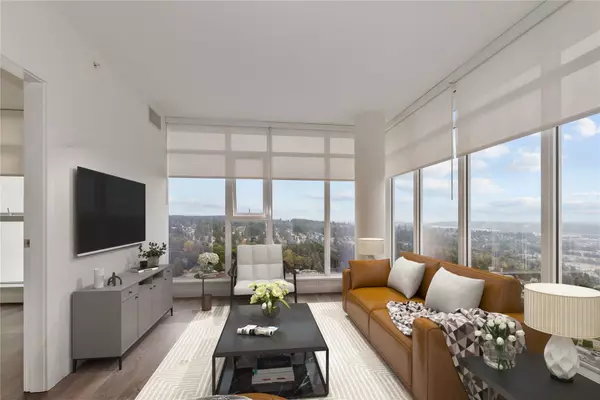
2 Beds
2 Baths
948 SqFt
2 Beds
2 Baths
948 SqFt
Key Details
Property Type Condo
Sub Type Apartment/Condo
Listing Status Active
Purchase Type For Sale
Square Footage 948 sqft
Price per Sqft $1,147
Subdivision The Heights On Austin
MLS Listing ID R3053447
Bedrooms 2
Full Baths 2
Maintenance Fees $695
HOA Fees $695
HOA Y/N Yes
Year Built 2023
Property Sub-Type Apartment/Condo
Property Description
Location
Province BC
Community Central Coquitlam
Area Coquitlam
Zoning CONDO
Rooms
Kitchen 1
Interior
Interior Features Guest Suite, Storage
Heating Electric
Cooling Central Air
Flooring Laminate, Other
Appliance Washer/Dryer, Dishwasher, Refrigerator, Stove
Laundry In Unit
Exterior
Exterior Feature Garden, Playground, Balcony
Community Features Shopping Nearby
Utilities Available Community, Electricity Connected, Water Connected
Amenities Available Bike Room, Exercise Centre, Caretaker, Trash, Maintenance Grounds, Gas, Hot Water, Management, Recreation Facilities, Snow Removal
View Y/N Yes
View PANORAMIC VIEW
Roof Type Other
Total Parking Spaces 1
Garage Yes
Building
Lot Description Central Location, Near Golf Course, Recreation Nearby
Story 1
Foundation Concrete Perimeter, Slab
Sewer Public Sewer, Sanitary Sewer, Storm Sewer
Water Public
Locker Yes
Others
Pets Allowed Yes With Restrictions
Restrictions Pets Allowed w/Rest.,Rentals Allowed
Ownership Freehold Strata
Virtual Tour https://secure.imagemaker360.com/l/?id=183411


"My job is to find and attract mastery-based agents to the office, protect the culture, and make sure everyone is happy! "






