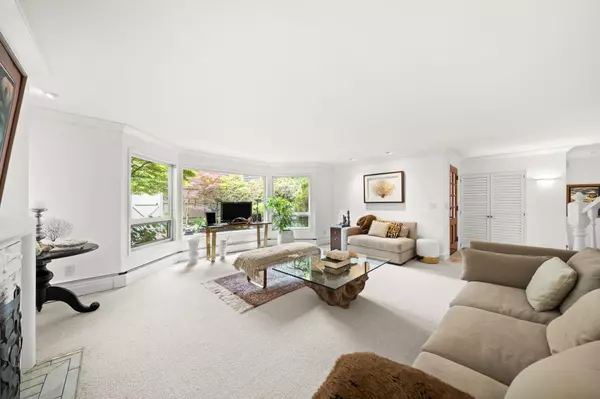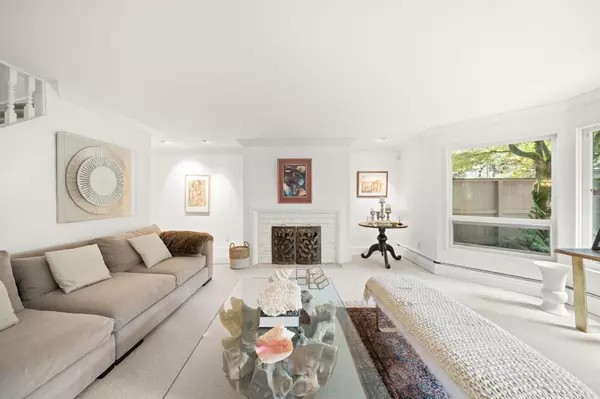
2 Beds
3 Baths
1,911 SqFt
2 Beds
3 Baths
1,911 SqFt
Key Details
Property Type Townhouse
Sub Type Townhouse
Listing Status Active
Purchase Type For Sale
Square Footage 1,911 sqft
Price per Sqft $1,150
Subdivision Mcrae Mews
MLS Listing ID R3053489
Bedrooms 2
Full Baths 2
Maintenance Fees $1,550
HOA Fees $1,550
HOA Y/N No
Year Built 1970
Property Sub-Type Townhouse
Property Description
Location
Province BC
Community Shaughnessy
Area Vancouver West
Zoning CD-1
Rooms
Other Rooms Foyer, Living Room, Dining Room, Kitchen, Storage, Bedroom, Primary Bedroom
Kitchen 1
Interior
Heating Baseboard, Hot Water
Flooring Tile, Carpet
Fireplaces Number 1
Fireplaces Type Wood Burning
Laundry In Unit
Exterior
Exterior Feature Garden, Balcony
Fence Fenced
Pool Indoor
Utilities Available Electricity Connected, Water Connected
Amenities Available Caretaker, Trash, Maintenance Grounds, Gas, Heat, Hot Water, Management, Snow Removal, Water
View Y/N No
Roof Type Torch-On
Porch Patio, Deck
Total Parking Spaces 2
Garage No
Building
Lot Description Central Location, Private, Recreation Nearby
Story 2
Foundation Concrete Perimeter
Sewer Sanitary Sewer, Storm Sewer
Water Public
Locker Yes
Others
Pets Allowed Cats OK, Dogs OK, Number Limit (One)
Ownership Shares in Co-operative


"My job is to find and attract mastery-based agents to the office, protect the culture, and make sure everyone is happy! "






