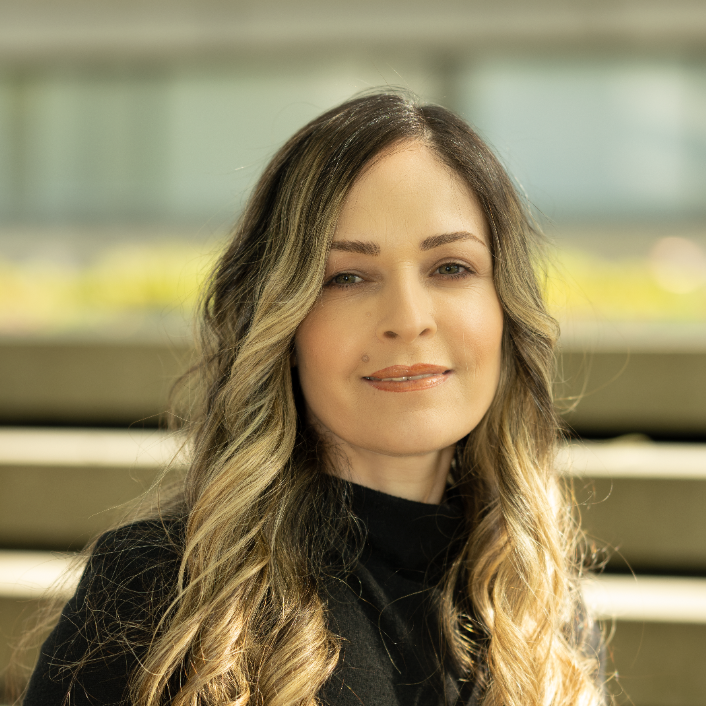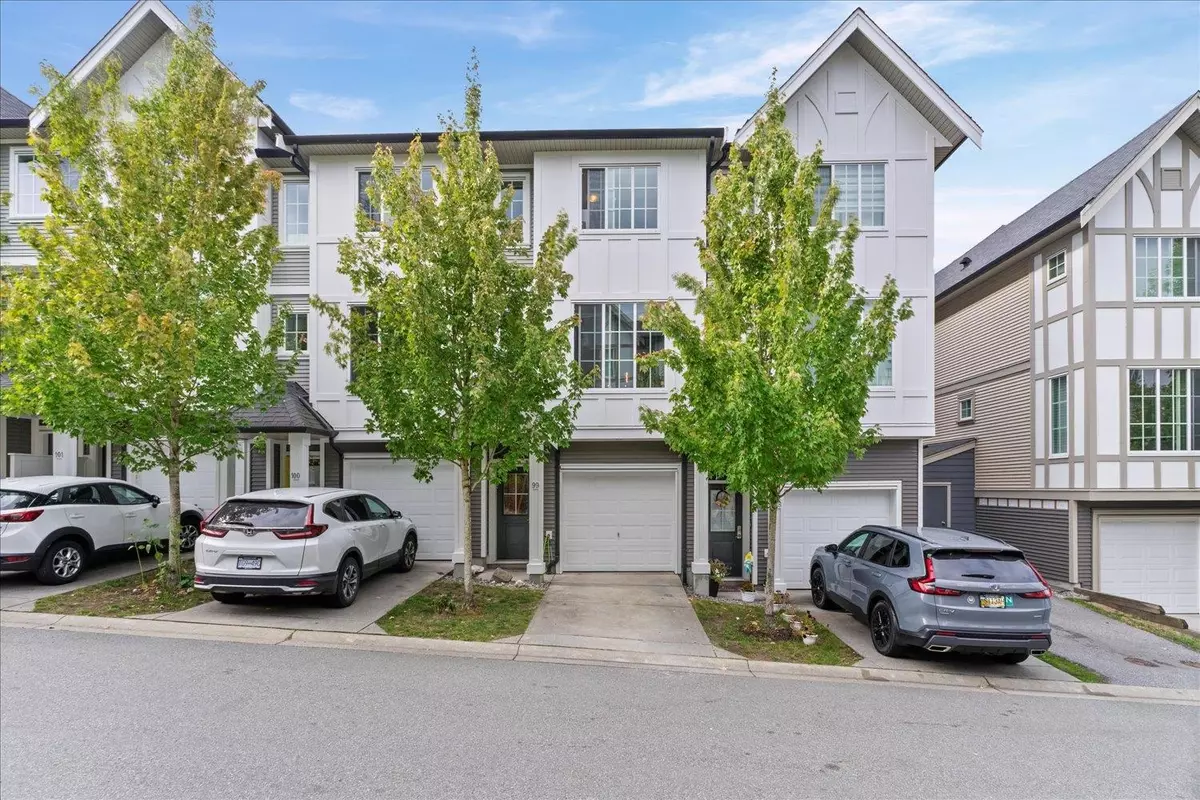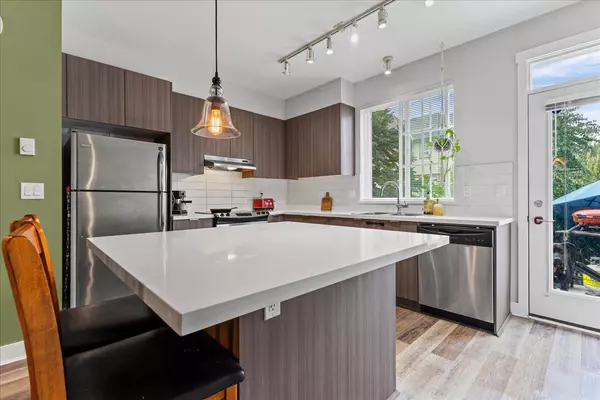
2 Beds
2 Baths
1,326 SqFt
2 Beds
2 Baths
1,326 SqFt
Key Details
Property Type Townhouse
Sub Type Townhouse
Listing Status Active
Purchase Type For Sale
Square Footage 1,326 sqft
Price per Sqft $490
Subdivision Brighton
MLS Listing ID R3053091
Style 3 Storey
Bedrooms 2
Full Baths 2
Maintenance Fees $295
HOA Fees $295
HOA Y/N Yes
Year Built 2016
Property Sub-Type Townhouse
Property Description
Location
Province BC
Community Abbotsford West
Area Abbotsford
Zoning RM60
Rooms
Kitchen 1
Interior
Interior Features Guest Suite
Heating Baseboard, Electric
Appliance Washer/Dryer, Dishwasher, Refrigerator, Stove
Exterior
Exterior Feature Playground, Balcony
Garage Spaces 2.0
Garage Description 2
Fence Fenced
Pool Outdoor Pool
Utilities Available Electricity Connected, Water Connected
Amenities Available Clubhouse, Recreation Facilities, Trash, Maintenance Grounds, Management, Snow Removal
View Y/N No
Roof Type Asphalt
Porch Patio, Deck
Total Parking Spaces 3
Garage Yes
Building
Story 3
Foundation Concrete Perimeter
Sewer Public Sewer, Sanitary Sewer, Storm Sewer
Water Public
Locker No
Others
Pets Allowed Cats OK, Dogs OK, Number Limit (Two), Yes With Restrictions
Restrictions Pets Allowed w/Rest.,Rentals Allowed
Ownership Freehold Strata


"My job is to find and attract mastery-based agents to the office, protect the culture, and make sure everyone is happy! "






