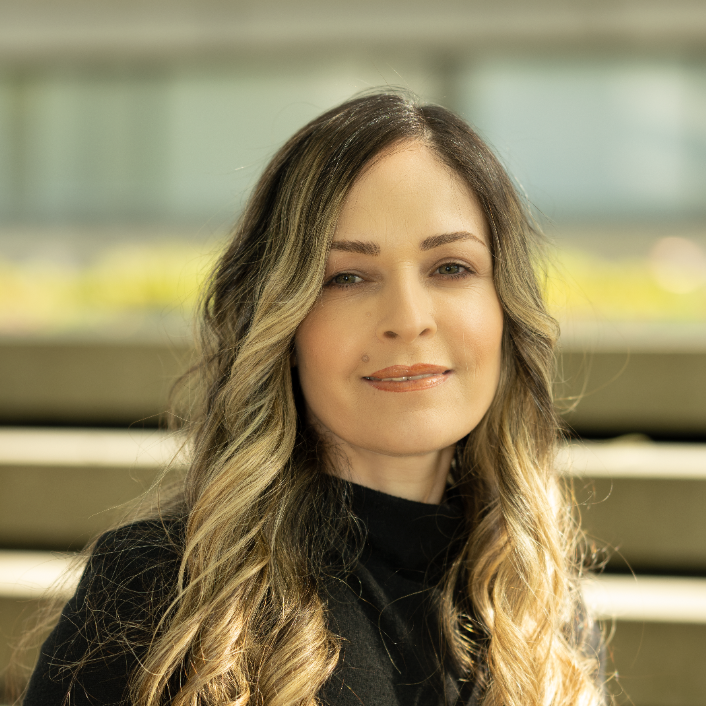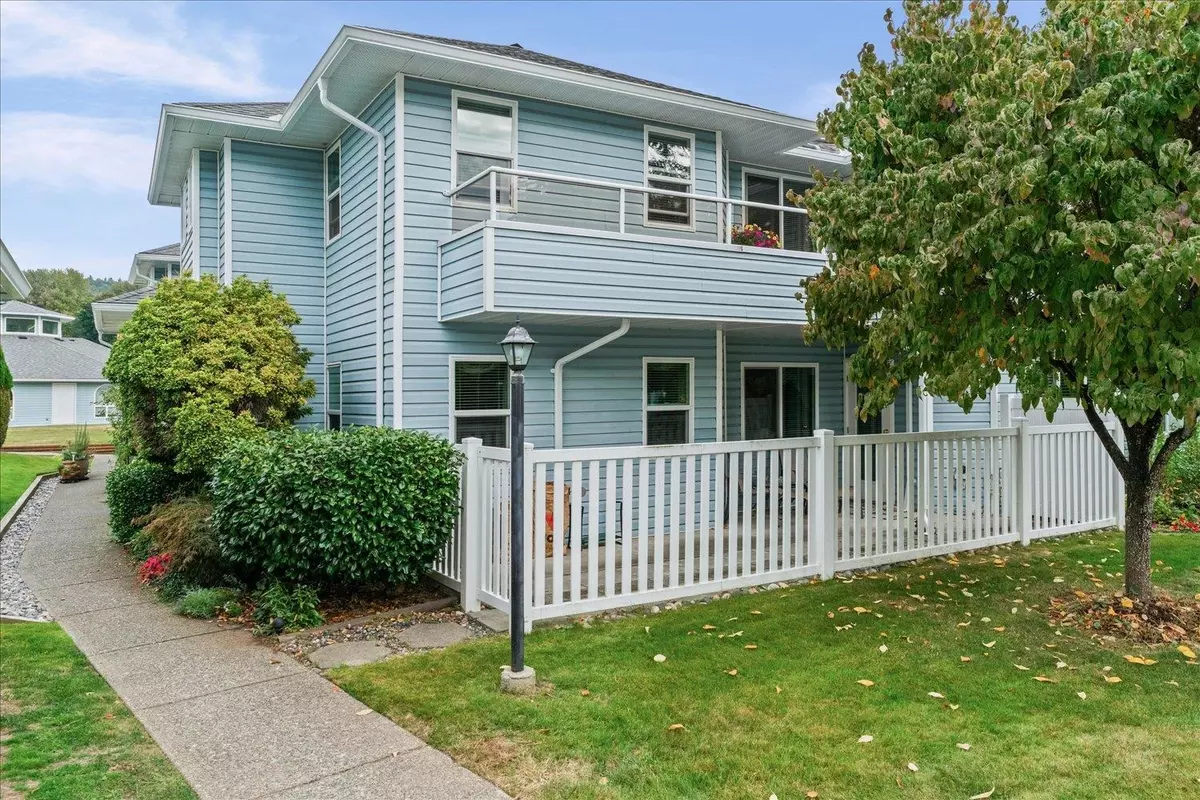
2 Beds
2 Baths
1,326 SqFt
2 Beds
2 Baths
1,326 SqFt
Key Details
Property Type Townhouse
Sub Type Townhouse
Listing Status Active
Purchase Type For Sale
Square Footage 1,326 sqft
Price per Sqft $369
Subdivision Crown Point
MLS Listing ID R3053943
Bedrooms 2
Full Baths 2
Maintenance Fees $437
HOA Fees $437
HOA Y/N Yes
Year Built 1987
Property Sub-Type Townhouse
Property Description
Location
Province BC
Community Abbotsford East
Area Abbotsford
Zoning RM45
Rooms
Kitchen 1
Interior
Heating Electric
Flooring Wall/Wall/Mixed
Fireplaces Number 1
Fireplaces Type Gas
Appliance Washer/Dryer, Dishwasher, Refrigerator, Stove
Laundry In Unit
Exterior
Exterior Feature Balcony
Community Features Adult Oriented, Shopping Nearby
Utilities Available Electricity Connected, Natural Gas Connected, Water Connected
Amenities Available Clubhouse, Electricity, Trash, Maintenance Grounds, Heat, Management, Sewer, Water
View Y/N No
Roof Type Asphalt
Exposure West
Total Parking Spaces 1
Garage No
Building
Lot Description Recreation Nearby
Story 1
Foundation Concrete Perimeter
Sewer Public Sewer, Sanitary Sewer
Water Public
Locker No
Others
Pets Allowed Cats OK, Dogs OK, Number Limit (Two), Yes With Restrictions
Restrictions Age Restrictions,Pets Allowed w/Rest.,Rentals Allowed,Age Restricted 55+
Ownership Freehold Strata
Virtual Tour https://youtu.be/z7ae242HwjM


"My job is to find and attract mastery-based agents to the office, protect the culture, and make sure everyone is happy! "






