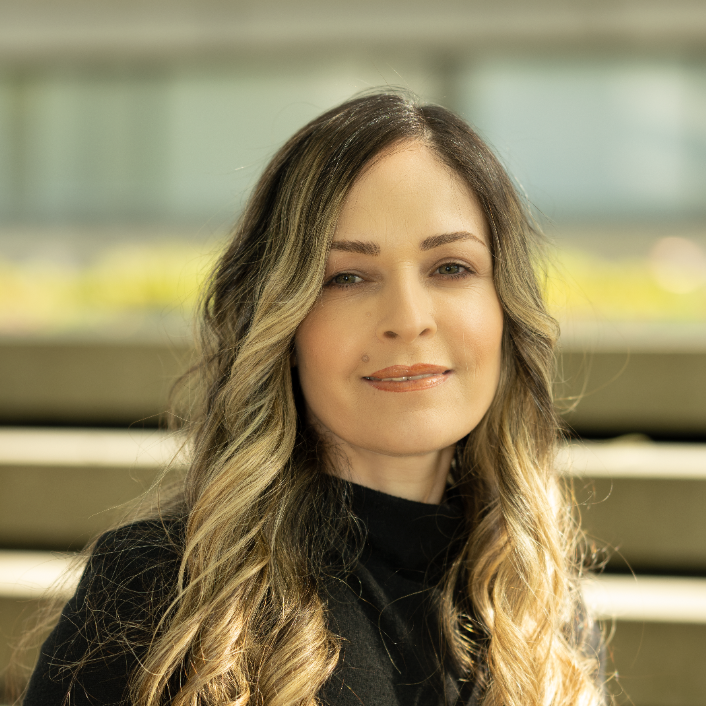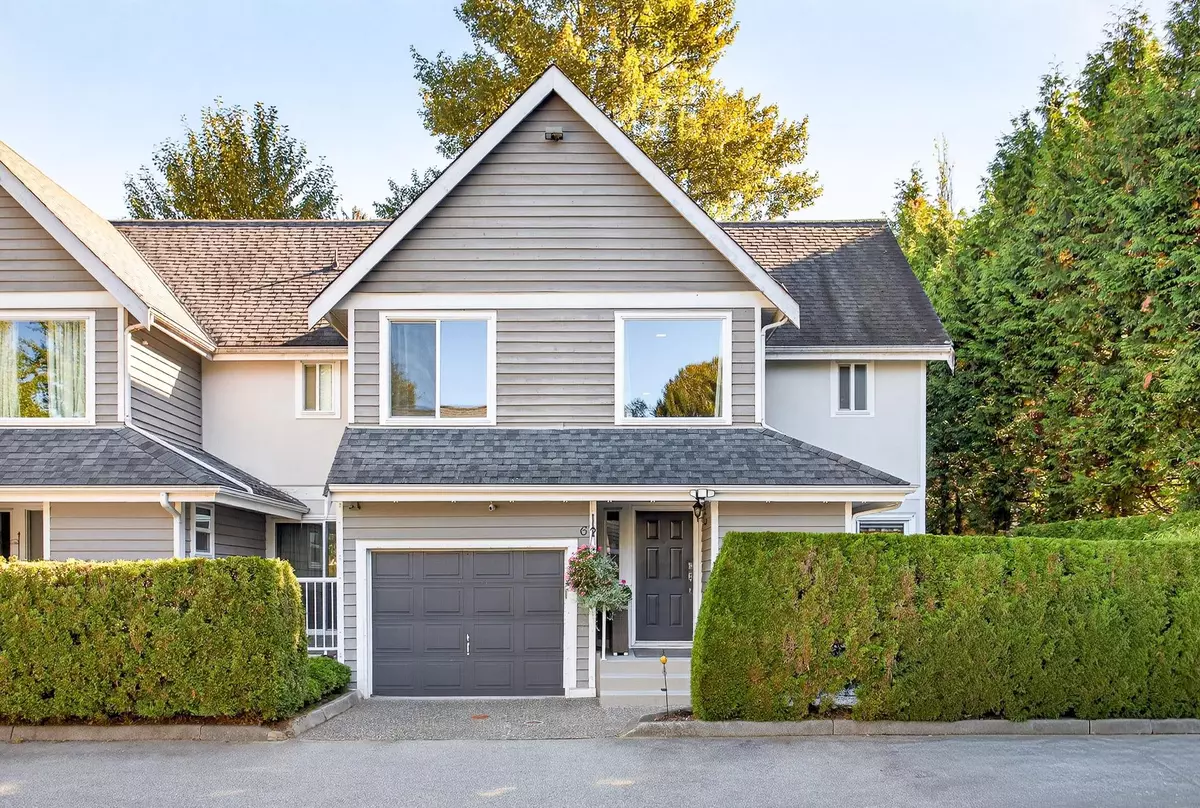
3 Beds
3 Baths
2,002 SqFt
3 Beds
3 Baths
2,002 SqFt
Key Details
Property Type Townhouse
Sub Type Townhouse
Listing Status Active
Purchase Type For Sale
Square Footage 2,002 sqft
Price per Sqft $548
Subdivision Creekside Estates
MLS Listing ID R3055079
Bedrooms 3
Full Baths 2
Maintenance Fees $427
HOA Fees $427
HOA Y/N Yes
Year Built 1989
Property Sub-Type Townhouse
Property Description
Location
Province BC
Community Eagle Ridge Cq
Area Coquitlam
Zoning RT-2
Rooms
Kitchen 1
Interior
Interior Features Storage, Central Vacuum
Heating Baseboard, Electric, Natural Gas
Flooring Laminate, Wall/Wall/Mixed
Fireplaces Number 1
Fireplaces Type Gas
Window Features Window Coverings
Appliance Washer/Dryer, Dishwasher, Refrigerator, Stove, Microwave
Laundry In Unit
Exterior
Exterior Feature Garden, Private Yard
Garage Spaces 1.0
Garage Description 1
Fence Fenced
Community Features Shopping Nearby
Utilities Available Electricity Connected, Natural Gas Connected, Water Connected
Amenities Available Trash, Maintenance Grounds, Management, Snow Removal
View Y/N Yes
View GREENBELT
Roof Type Asphalt
Porch Patio, Deck
Exposure East
Total Parking Spaces 3
Garage Yes
Building
Lot Description Central Location, Near Golf Course, Private, Recreation Nearby
Story 2
Foundation Concrete Perimeter
Sewer Public Sewer, Sanitary Sewer, Storm Sewer
Water Public
Locker No
Others
Pets Allowed Yes With Restrictions
Restrictions Pets Allowed w/Rest.,Rentals Allowed
Ownership Freehold Strata
Virtual Tour https://valp.ca/2529


"My job is to find and attract mastery-based agents to the office, protect the culture, and make sure everyone is happy! "






