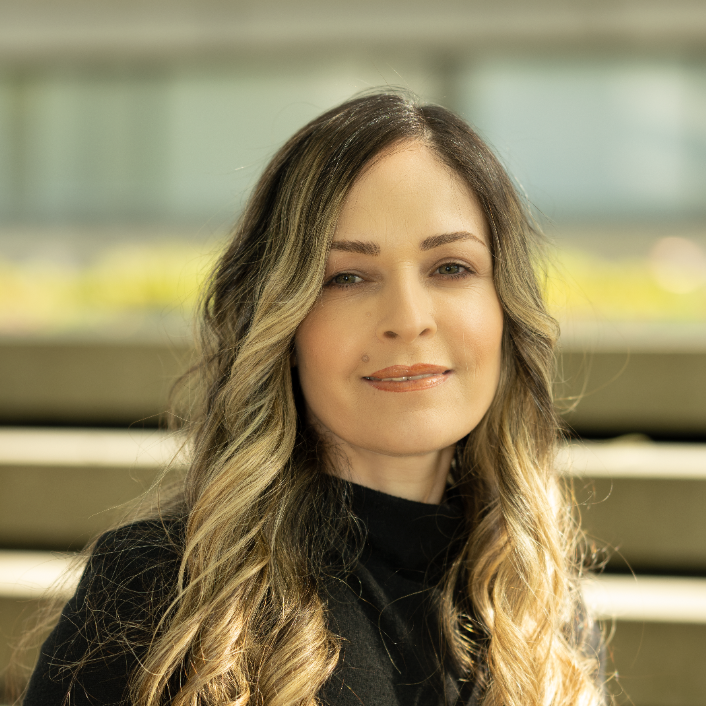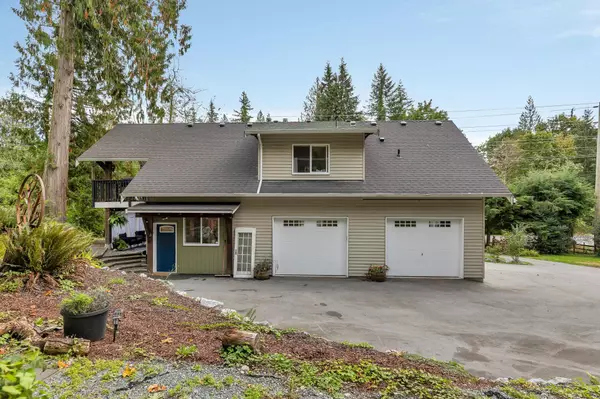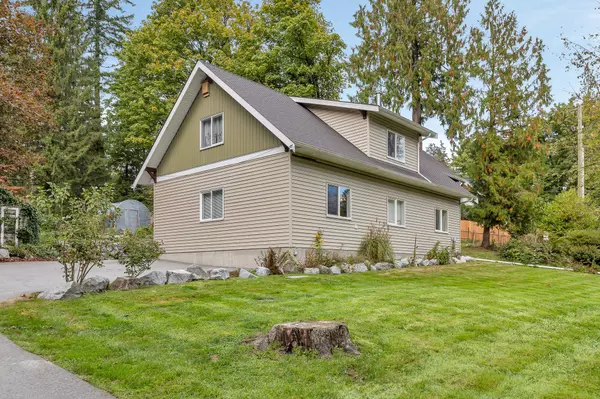
5 Beds
3 Baths
2,414 SqFt
5 Beds
3 Baths
2,414 SqFt
Open House
Sat Oct 11, 2:00pm - 4:00pm
Key Details
Property Type Single Family Home
Sub Type Single Family Residence
Listing Status Active
Purchase Type For Sale
Square Footage 2,414 sqft
Price per Sqft $656
MLS Listing ID R3055112
Style Carriage/Coach House
Bedrooms 5
Full Baths 3
HOA Y/N No
Year Built 1935
Lot Size 2.890 Acres
Property Sub-Type Single Family Residence
Property Description
Location
Province BC
Community Stave Falls
Area Mission
Zoning RR7S
Rooms
Kitchen 1
Interior
Heating Forced Air, Natural Gas
Flooring Hardwood, Mixed
Fireplaces Number 2
Fireplaces Type Gas, Wood Burning
Window Features Insulated Windows
Appliance Washer/Dryer, Dishwasher, Refrigerator, Stove
Exterior
Exterior Feature Balcony, Private Yard
Garage Spaces 2.0
Garage Description 2
Utilities Available Electricity Connected, Natural Gas Connected
View Y/N Yes
View Green Belt
Roof Type Asphalt
Porch Patio, Deck
Total Parking Spaces 2
Garage Yes
Building
Lot Description Greenbelt, Recreation Nearby, Rural Setting, Wooded
Story 2
Foundation Concrete Perimeter
Sewer Septic Tank
Water Well Drilled
Locker No
Others
Ownership Freehold NonStrata
Virtual Tour https://www.cotala.com/83960


"My job is to find and attract mastery-based agents to the office, protect the culture, and make sure everyone is happy! "






