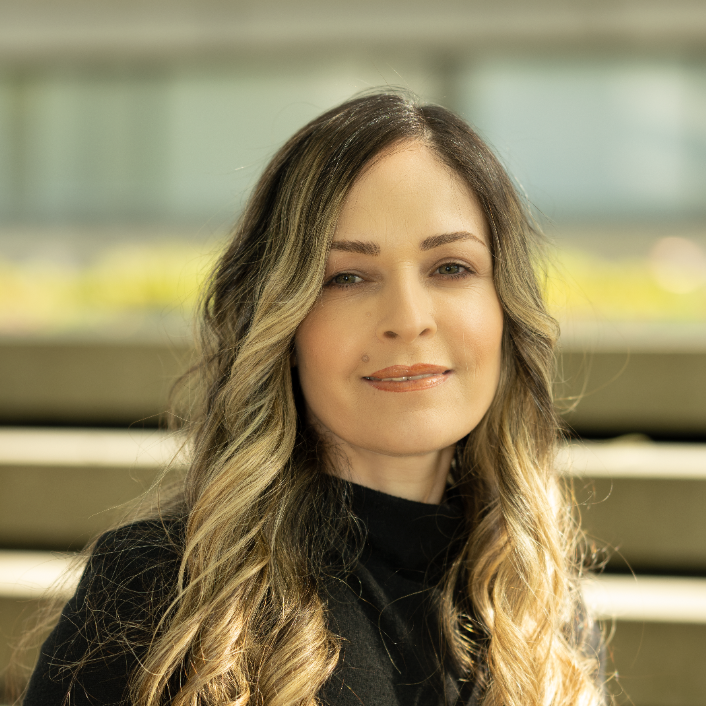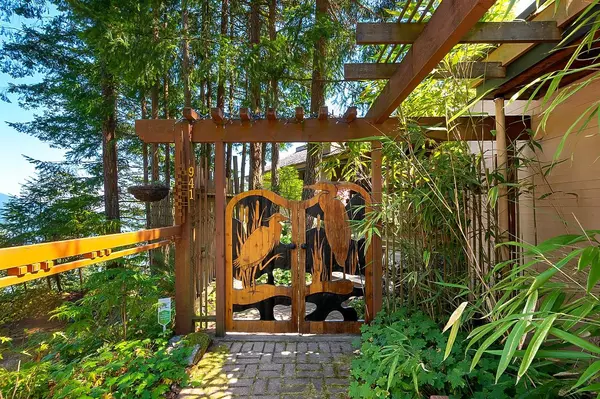
3 Beds
2 Baths
2,769 SqFt
3 Beds
2 Baths
2,769 SqFt
Key Details
Property Type Single Family Home
Sub Type Single Family Residence
Listing Status Active
Purchase Type For Sale
Square Footage 2,769 sqft
Price per Sqft $938
MLS Listing ID R3055590
Bedrooms 3
Full Baths 2
Maintenance Fees $140
HOA Fees $140
HOA Y/N Yes
Year Built 2000
Lot Size 1.280 Acres
Property Sub-Type Single Family Residence
Property Description
Location
Province BC
Community Bowen Island
Area Bowen Island
Zoning SR2
Rooms
Kitchen 1
Interior
Heating Electric, Forced Air
Fireplaces Number 2
Fireplaces Type Wood Burning
Exterior
Exterior Feature Garden, Private Yard
Garage Spaces 2.0
Garage Description 2
Fence Fenced
Utilities Available Electricity Connected, Water Connected
Amenities Available Maintenance Grounds, Sewer, Snow Removal
View Y/N Yes
View Panoramic Van City an NS Mtns
Roof Type Torch-On,Wood
Porch Sundeck
Total Parking Spaces 2
Garage Yes
Building
Lot Description Private
Story 2
Foundation Concrete Perimeter
Sewer Septic Tank
Water Public
Locker No
Others
Pets Allowed Yes With Restrictions
Restrictions Pets Allowed w/Rest.,Rentals Allwd w/Restrctns
Ownership Freehold Strata


"My job is to find and attract mastery-based agents to the office, protect the culture, and make sure everyone is happy! "






