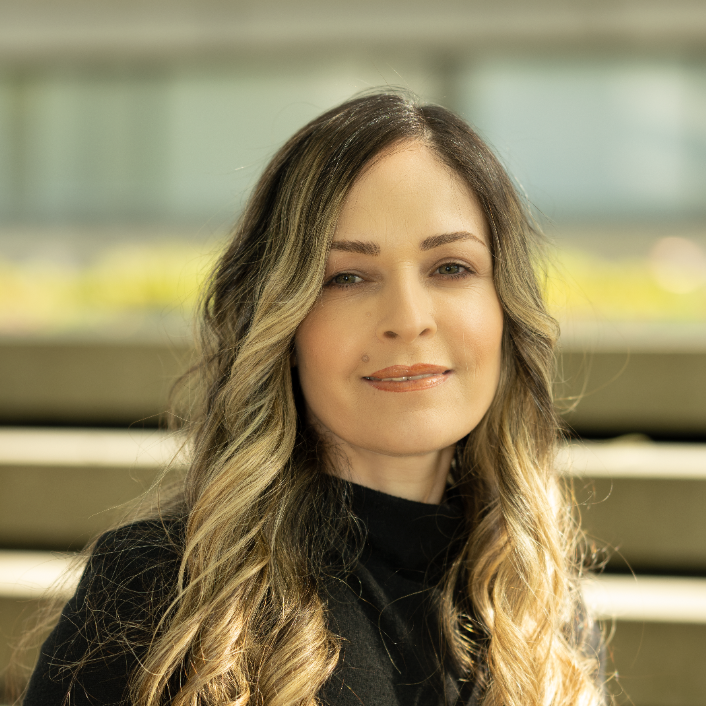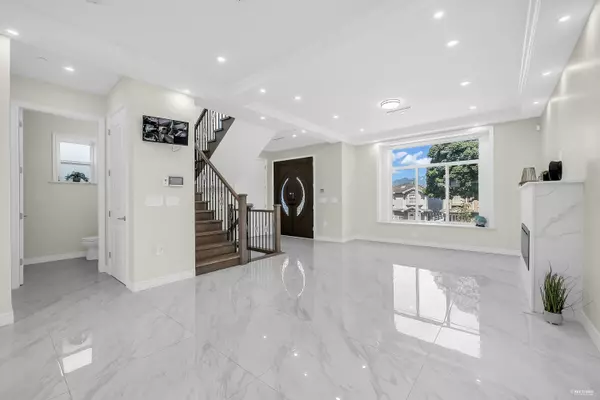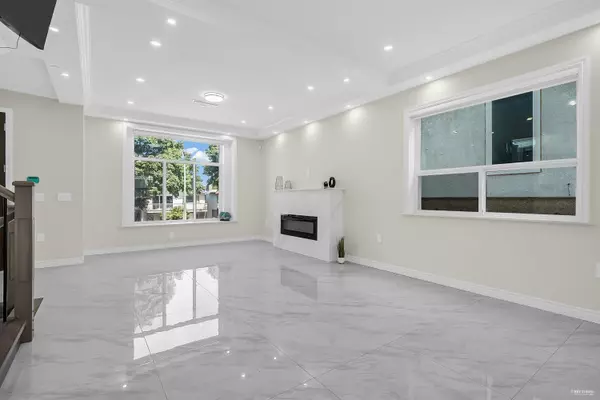
8 Beds
6 Baths
3,572 SqFt
8 Beds
6 Baths
3,572 SqFt
Open House
Sat Oct 11, 1:00pm - 3:00pm
Key Details
Property Type Single Family Home
Sub Type Single Family Residence
Listing Status Active
Purchase Type For Sale
Square Footage 3,572 sqft
Price per Sqft $769
MLS Listing ID R3055775
Style Laneway House
Bedrooms 8
Full Baths 6
HOA Y/N No
Year Built 2024
Lot Size 3,920 Sqft
Property Sub-Type Single Family Residence
Property Description
Location
Province BC
Community Renfrew Ve
Area Vancouver East
Zoning R1-1
Rooms
Kitchen 4
Interior
Heating Hot Water, Radiant
Cooling Central Air, Air Conditioning
Flooring Laminate, Tile
Fireplaces Number 1
Fireplaces Type Electric
Equipment Heat Recov. Vent.
Window Features Window Coverings
Appliance Washer/Dryer, Refrigerator, Stove
Laundry In Unit
Exterior
Exterior Feature Balcony, Private Yard
Garage Spaces 1.0
Garage Description 1
Fence Fenced
Community Features Shopping Nearby
Utilities Available Electricity Connected, Natural Gas Connected, Water Connected
View Y/N Yes
View Mountain
Roof Type Asphalt
Porch Patio, Deck
Total Parking Spaces 2
Garage Yes
Building
Lot Description Central Location, Recreation Nearby
Story 2
Foundation Concrete Perimeter
Sewer Public Sewer, Sanitary Sewer, Storm Sewer
Water Public
Locker No
Others
Ownership Freehold NonStrata
Security Features Security System
Virtual Tour https://violetchen.com/3IWHxnc


"My job is to find and attract mastery-based agents to the office, protect the culture, and make sure everyone is happy! "






