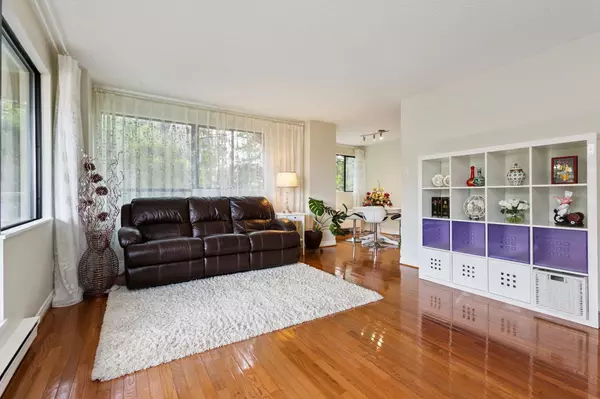
2 Beds
2 Baths
1,016 SqFt
2 Beds
2 Baths
1,016 SqFt
Open House
Sat Nov 22, 2:30pm - 4:30pm
Sat Nov 29, 2:00pm - 4:00pm
Key Details
Property Type Condo
Sub Type Apartment/Condo
Listing Status Active
Purchase Type For Sale
Square Footage 1,016 sqft
Price per Sqft $519
Subdivision Amara Terrace
MLS Listing ID R3061891
Bedrooms 2
Full Baths 2
Maintenance Fees $669
HOA Fees $669
HOA Y/N Yes
Year Built 1984
Property Sub-Type Apartment/Condo
Property Description
Location
Province BC
Community Uptown Nw
Area New Westminster
Zoning RM-4
Rooms
Other Rooms Foyer, Bedroom, Primary Bedroom, Living Room, Dining Room, Kitchen
Kitchen 1
Interior
Interior Features Elevator
Heating Baseboard
Flooring Hardwood, Wall/Wall/Mixed
Appliance Dishwasher, Refrigerator, Stove
Laundry Common Area
Exterior
Exterior Feature Garden, Balcony
Pool Outdoor Pool
Community Features Shopping Nearby
Utilities Available Electricity Connected, Water Connected
Amenities Available Exercise Centre, Trash, Maintenance Grounds, Management, Recreation Facilities, Snow Removal
View Y/N Yes
View treelined city
Roof Type Other
Exposure Northwest,South
Total Parking Spaces 1
Garage Yes
Building
Lot Description Lane Access, Recreation Nearby
Story 1
Foundation Concrete Perimeter
Sewer Public Sewer, Sanitary Sewer, Storm Sewer
Water Public
Locker Yes
Others
Pets Allowed No Cats, No Dogs, No
Restrictions Pets Not Allowed,Rentals Allwd w/Restrctns
Ownership Freehold Strata
Virtual Tour https://listings.ishot.ca/videos/019a0295-3978-7049-a0c6-166d52a23385


"My job is to find and attract mastery-based agents to the office, protect the culture, and make sure everyone is happy! "






