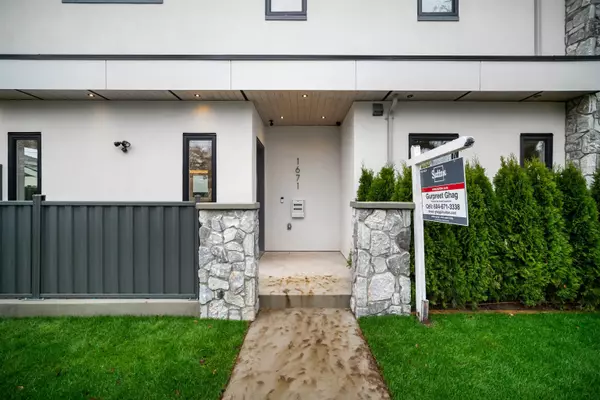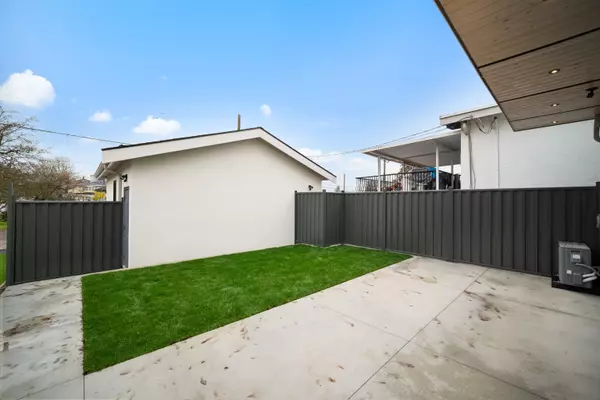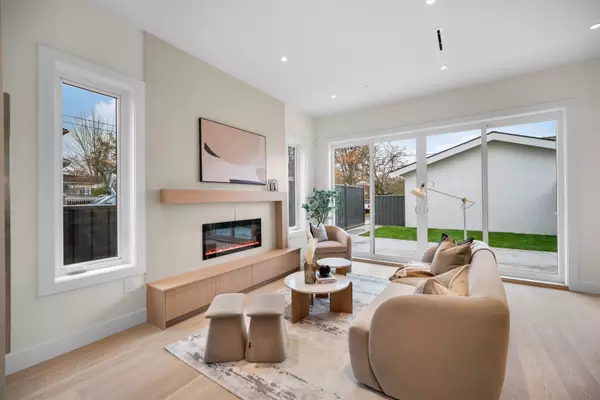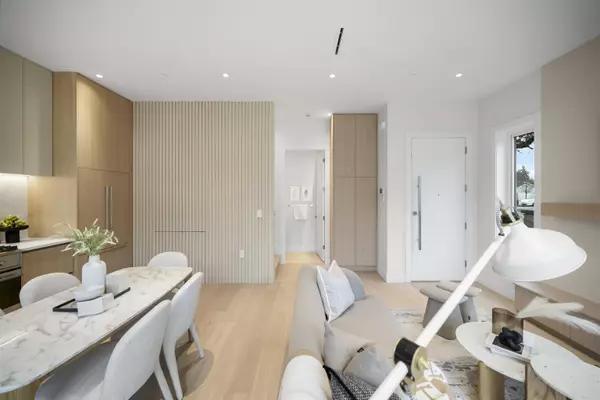
3 Beds
4 Baths
1,356 SqFt
3 Beds
4 Baths
1,356 SqFt
Open House
Sat Nov 22, 2:00pm - 4:00pm
Key Details
Property Type Single Family Home
Sub Type Half Duplex
Listing Status Active
Purchase Type For Sale
Square Footage 1,356 sqft
Price per Sqft $1,104
MLS Listing ID R3068804
Style 3 Storey
Bedrooms 3
Full Baths 3
HOA Y/N Yes
Year Built 2025
Lot Size 3,484 Sqft
Property Sub-Type Half Duplex
Property Description
Location
Province BC
Community Knight
Area Vancouver East
Zoning R1-1
Rooms
Other Rooms Living Room, Dining Room, Kitchen, Patio, Primary Bedroom, Bedroom, Primary Bedroom, Storage, Foyer
Kitchen 1
Interior
Interior Features Storage, Vaulted Ceiling(s)
Heating Electric, Heat Pump, Radiant
Cooling Central Air, Air Conditioning
Flooring Hardwood, Tile
Fireplaces Number 1
Fireplaces Type Electric
Equipment Heat Recov. Vent.
Window Features Window Coverings
Appliance Washer/Dryer, Dishwasher, Refrigerator, Stove
Laundry In Unit
Exterior
Exterior Feature Private Yard
Fence Fenced
Community Features Shopping Nearby
Utilities Available Electricity Connected, Natural Gas Connected, Water Connected
Amenities Available Other
View Y/N Yes
View CITY & MOUNTAIN
Roof Type Asphalt
Porch Patio, Deck
Total Parking Spaces 2
Garage Yes
Building
Lot Description Central Location, Lane Access, Ski Hill Nearby, Wooded
Story 3
Foundation Concrete Perimeter
Sewer Public Sewer, Sanitary Sewer, Storm Sewer
Water Public
Locker No
Others
Restrictions No Restrictions
Ownership Freehold Strata
Security Features Security System,Smoke Detector(s),Fire Sprinkler System


"My job is to find and attract mastery-based agents to the office, protect the culture, and make sure everyone is happy! "






