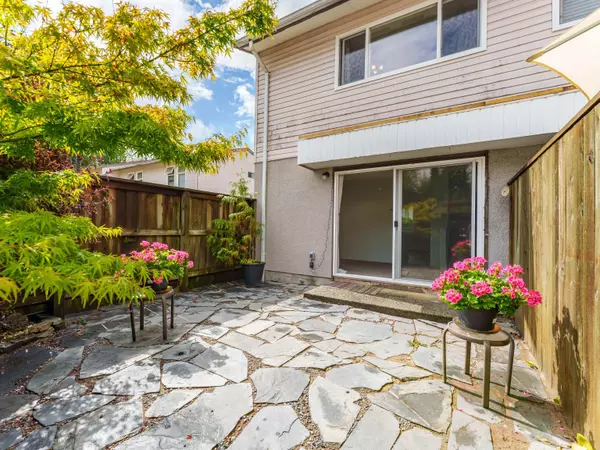
3 Beds
1 Bath
1,254 SqFt
3 Beds
1 Bath
1,254 SqFt
Open House
Sun Nov 23, 2:00pm - 4:00pm
Key Details
Property Type Townhouse
Sub Type Townhouse
Listing Status Active
Purchase Type For Sale
Square Footage 1,254 sqft
Price per Sqft $653
Subdivision Champlain Villa
MLS Listing ID R3068813
Bedrooms 3
Full Baths 1
Maintenance Fees $320
HOA Fees $320
HOA Y/N Yes
Year Built 1971
Property Sub-Type Townhouse
Property Description
Location
Province BC
Community Killarney Ve
Area Vancouver East
Zoning RES
Rooms
Other Rooms Living Room, Kitchen, Dining Room, Primary Bedroom, Bedroom, Bedroom, Recreation Room, Laundry, Flex Room
Kitchen 1
Interior
Heating Forced Air, Natural Gas
Flooring Hardwood, Tile, Vinyl, Wall/Wall/Mixed
Window Features Window Coverings,Insulated Windows
Appliance Washer/Dryer, Dishwasher, Refrigerator, Stove
Laundry In Unit
Exterior
Exterior Feature Playground, Private Yard
Fence Fenced
Community Features Shopping Nearby
Utilities Available Community, Electricity Connected, Natural Gas Connected, Water Connected
Amenities Available Trash, Maintenance Grounds, Management, Recreation Facilities, Sewer, Snow Removal, Water
View Y/N No
Roof Type Asphalt
Street Surface Paved
Porch Patio
Total Parking Spaces 1
Garage No
Building
Lot Description Near Golf Course, Private
Story 2
Foundation Concrete Perimeter
Sewer Sanitary Sewer, Storm Sewer
Water Public
Locker No
Others
Pets Allowed Yes With Restrictions
Restrictions Pets Allowed w/Rest.,Rentals Allowed
Ownership Freehold Strata
Virtual Tour https://www.youtube.com/embed/0yCP8AUnzuU


"My job is to find and attract mastery-based agents to the office, protect the culture, and make sure everyone is happy! "






