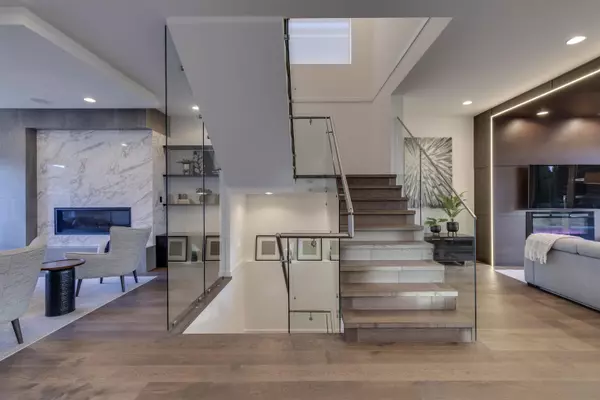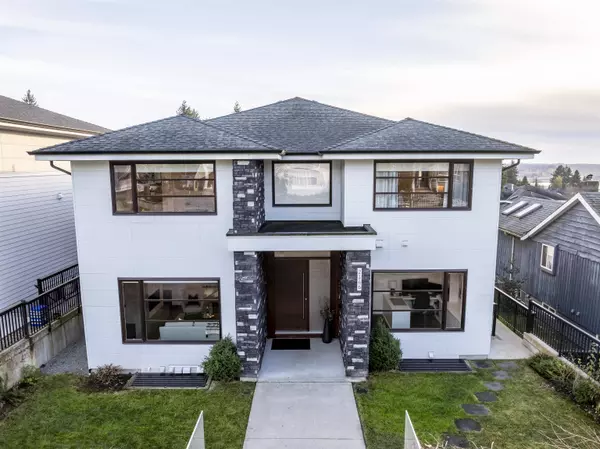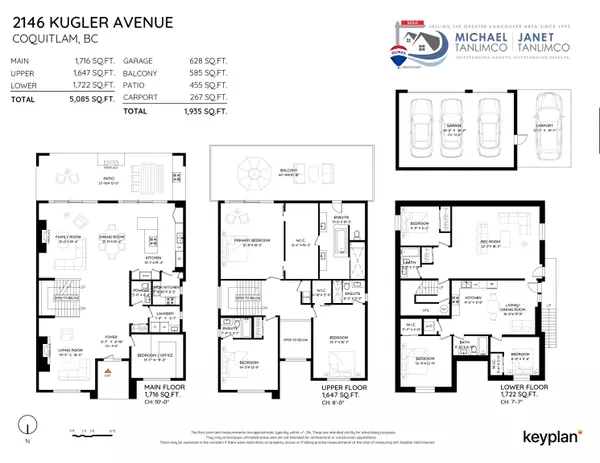
6 Beds
6 Baths
5,085 SqFt
6 Beds
6 Baths
5,085 SqFt
Open House
Sat Nov 22, 2:00pm - 4:00pm
Sun Nov 23, 2:00pm - 4:00pm
Key Details
Property Type Single Family Home
Sub Type Single Family Residence
Listing Status Active
Purchase Type For Sale
Square Footage 5,085 sqft
Price per Sqft $540
MLS Listing ID R3068849
Bedrooms 6
Full Baths 5
HOA Y/N No
Year Built 2016
Lot Size 7,405 Sqft
Property Sub-Type Single Family Residence
Property Description
Location
Province BC
Community Central Coquitlam
Area Coquitlam
Zoning R-1A
Direction South
Rooms
Other Rooms Foyer, Living Room, Office, Laundry, Wok Kitchen, Kitchen, Dining Room, Family Room, Patio, Primary Bedroom, Walk-In Closet, Bedroom, Walk-In Closet, Bedroom, Patio, Bedroom, Recreation Room, Kitchen, Living Room, Bedroom, Bedroom, Walk-In Closet, Walk-In Closet
Kitchen 3
Interior
Heating Radiant
Cooling Central Air, Air Conditioning
Flooring Hardwood, Other, Tile
Fireplaces Number 3
Fireplaces Type Electric, Gas
Appliance Washer/Dryer, Dishwasher, Refrigerator, Stove
Laundry In Unit
Exterior
Exterior Feature Balcony, Private Yard
Garage Spaces 3.0
Garage Description 3
Fence Fenced
Community Features Shopping Nearby
Utilities Available Community, Electricity Connected, Natural Gas Connected, Water Connected
View Y/N Yes
View Water, Mountains, City
Roof Type Fibreglass
Street Surface Paved
Porch Patio
Total Parking Spaces 4
Garage Yes
Building
Lot Description Central Location, Lane Access, Recreation Nearby
Story 2
Foundation Concrete Perimeter
Sewer Public Sewer, Sanitary Sewer, Storm Sewer
Water Public
Locker No
Others
Ownership Freehold NonStrata
Virtual Tour https://keithhendersonphoto.view.property/2361491?a=1


"My job is to find and attract mastery-based agents to the office, protect the culture, and make sure everyone is happy! "






