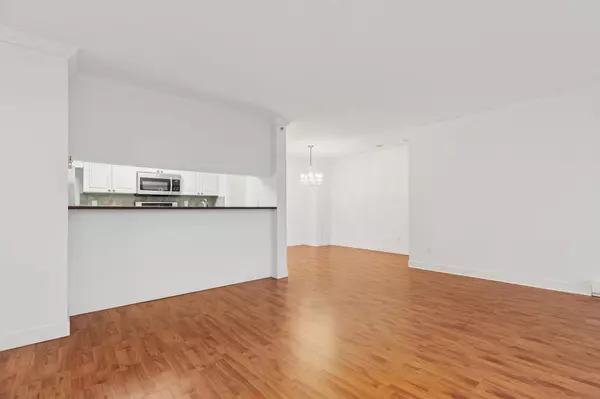
2 Beds
2 Baths
1,002 SqFt
2 Beds
2 Baths
1,002 SqFt
Open House
Sun Jan 11, 12:00pm - 2:00pm
Key Details
Property Type Condo
Sub Type Apartment/Condo
Listing Status Active
Purchase Type For Sale
Square Footage 1,002 sqft
Price per Sqft $647
Subdivision Berkley Place
MLS Listing ID R3068406
Bedrooms 2
Full Baths 1
Maintenance Fees $543
HOA Fees $543
HOA Y/N Yes
Year Built 1996
Property Sub-Type Apartment/Condo
Property Description
Location
Province BC
Community Uptown Nw
Area New Westminster
Zoning RM-4
Rooms
Other Rooms Living Room, Dining Room, Kitchen, Primary Bedroom, Bedroom, Foyer
Kitchen 1
Interior
Interior Features Elevator, Storage
Heating Electric, Natural Gas
Flooring Laminate, Mixed, Tile
Fireplaces Number 1
Fireplaces Type Insert, Gas
Window Features Window Coverings
Appliance Washer/Dryer, Dishwasher, Refrigerator, Stove, Microwave
Laundry In Unit
Exterior
Exterior Feature Garden, Tennis Court(s), Balcony
Community Features Shopping Nearby
Utilities Available Electricity Connected, Natural Gas Connected, Water Connected
Amenities Available Exercise Centre, Caretaker, Trash, Maintenance Grounds, Gas, Hot Water, Management, Recreation Facilities, Snow Removal, Water
View Y/N Yes
View Urban & Green Outlook
Roof Type Metal
Street Surface Paved
Exposure Northwest
Total Parking Spaces 1
Garage Yes
Building
Lot Description Central Location, Private, Recreation Nearby
Story 1
Foundation Concrete Perimeter
Sewer Public Sewer, Sanitary Sewer, Storm Sewer
Water Public
Locker Yes
Others
Pets Allowed Cats OK, Dogs OK, Number Limit (One), Yes With Restrictions
Restrictions Pets Allowed w/Rest.,Rentals Allowed
Ownership Freehold Strata
Virtual Tour https://youtu.be/wK_Ct6ylMwg


"My job is to find and attract mastery-based agents to the office, protect the culture, and make sure everyone is happy! "






