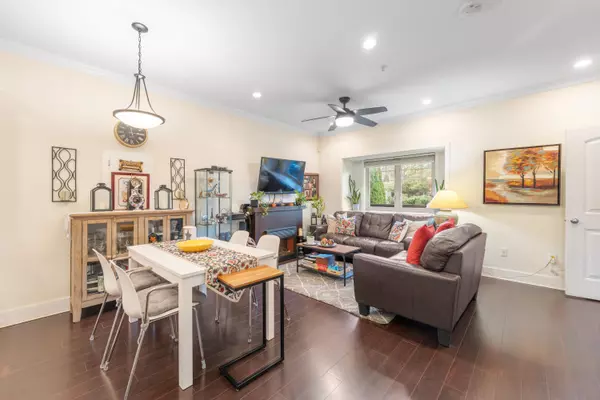
6 Beds
4 Baths
1,722 SqFt
6 Beds
4 Baths
1,722 SqFt
Open House
Sat Nov 22, 2:00pm - 4:00pm
Sun Nov 23, 2:00pm - 4:00pm
Key Details
Property Type Single Family Home
Sub Type Half Duplex
Listing Status Active
Purchase Type For Sale
Square Footage 1,722 sqft
Price per Sqft $916
MLS Listing ID R3068895
Bedrooms 6
Full Baths 4
HOA Y/N Yes
Year Built 2010
Property Sub-Type Half Duplex
Property Description
Location
Province BC
Community Grandview Woodland
Area Vancouver East
Zoning RM-11
Rooms
Other Rooms Living Room, Kitchen, Dining Room, Bedroom, Foyer, Primary Bedroom, Walk-In Closet, Bedroom, Bedroom, Bedroom, Bedroom, Living Room, Kitchen
Kitchen 2
Interior
Heating Hot Water, Natural Gas, Radiant
Flooring Mixed
Fireplaces Number 1
Fireplaces Type Gas
Window Features Window Coverings
Appliance Washer/Dryer, Dishwasher, Refrigerator, Stove, Microwave
Laundry In Unit
Exterior
Exterior Feature Balcony, Private Yard
Garage Spaces 1.0
Garage Description 1
Fence Fenced
Community Features Shopping Nearby
Utilities Available Electricity Connected, Natural Gas Connected, Water Connected
View Y/N No
Roof Type Asphalt
Total Parking Spaces 1
Garage Yes
Building
Lot Description Central Location, Recreation Nearby
Story 2
Foundation Concrete Perimeter
Sewer Sanitary Sewer, Storm Sewer
Water Public
Locker No
Others
Restrictions No Restrictions
Ownership Freehold Strata


"My job is to find and attract mastery-based agents to the office, protect the culture, and make sure everyone is happy! "






