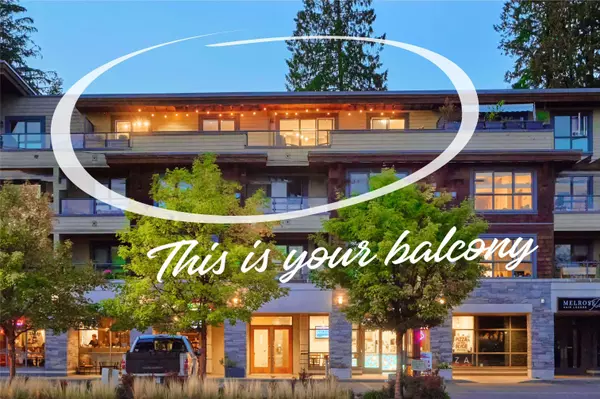Bought with Team 3000 Realty Ltd.
$999,888
For more information regarding the value of a property, please contact us for a free consultation.
2 Beds
2 Baths
1,104 SqFt
SOLD DATE : 11/17/2023
Key Details
Property Type Condo
Sub Type Apartment/Condo
Listing Status Sold
Purchase Type For Sale
Square Footage 1,104 sqft
Price per Sqft $880
Subdivision Natures Cove
MLS Listing ID R2823663
Sold Date 11/17/23
Style Penthouse
Bedrooms 2
Full Baths 2
HOA Fees $696
HOA Y/N Yes
Year Built 2010
Property Sub-Type Apartment/Condo
Property Description
ENTERTAINERS DREAM PENTHOUSE @ 'Nature Cove' & it is stunning! This immaculate, South facing, 1,104 sqft, 2 bedroom/2 bathroom, modern open concept home is highlighted by a massive +300 sqft private South facing deck accessed by 3 separate sliding doors! Bedrooms on opposite sides for max privacy. Walk-through closet is the size of some bedrooms! Kitchen boasts SS appliances, quartz counter tops & a custom pantry room! Solid Bamboo floors & neutral paint throughout. Gas fireplace. Multiple Skylights w/remote blinds. 2 LARGE-SIDE-BY-SIDE PARKING SPOTS & 1 LARGE STORAGE LOCKER. 1 cat or dog. Prime location: Walk to Parkgate Shopping Centre, Safeway, Rec Centre, doctors, Lifelabs, Shoppers Drug Mart. Perfect for hikers, golfers, mtn bikers & skiers as Seymour Mtn is at your door!
Location
Province BC
Community Indian River
Area North Vancouver
Zoning STRATA
Rooms
Other Rooms Living Room, Dining Room, Kitchen, Primary Bedroom, Walk-In Closet, Bedroom, Pantry, Foyer
Kitchen 1
Interior
Interior Features Elevator, Storage
Heating Baseboard, Electric
Flooring Hardwood, Tile
Fireplaces Number 1
Fireplaces Type Insert, Gas
Equipment Intercom
Window Features Window Coverings
Appliance Washer/Dryer, Dishwasher, Refrigerator, Cooktop, Microwave
Laundry In Unit
Exterior
Exterior Feature Balcony
Community Features Shopping Nearby
Utilities Available Community, Electricity Connected, Natural Gas Connected, Water Connected
Amenities Available Bike Room, Caretaker, Trash, Maintenance Grounds, Gas, Hot Water, Management, Sewer, Water
View Y/N No
Roof Type Other,Torch-On
Accessibility Wheelchair Access
Exposure South
Total Parking Spaces 2
Garage true
Building
Lot Description Central Location, Near Golf Course, Greenbelt, Lane Access, Recreation Nearby
Story 1
Foundation Concrete Perimeter
Sewer Public Sewer, Sanitary Sewer, Storm Sewer
Water Community
Others
Pets Allowed Cats OK, Dogs OK, Number Limit (One), Yes With Restrictions
Ownership Freehold Strata
Security Features Smoke Detector(s),Fire Sprinkler System
Read Less Info
Want to know what your home might be worth? Contact us for a FREE valuation!

Our team is ready to help you sell your home for the highest possible price ASAP


"My job is to find and attract mastery-based agents to the office, protect the culture, and make sure everyone is happy! "






