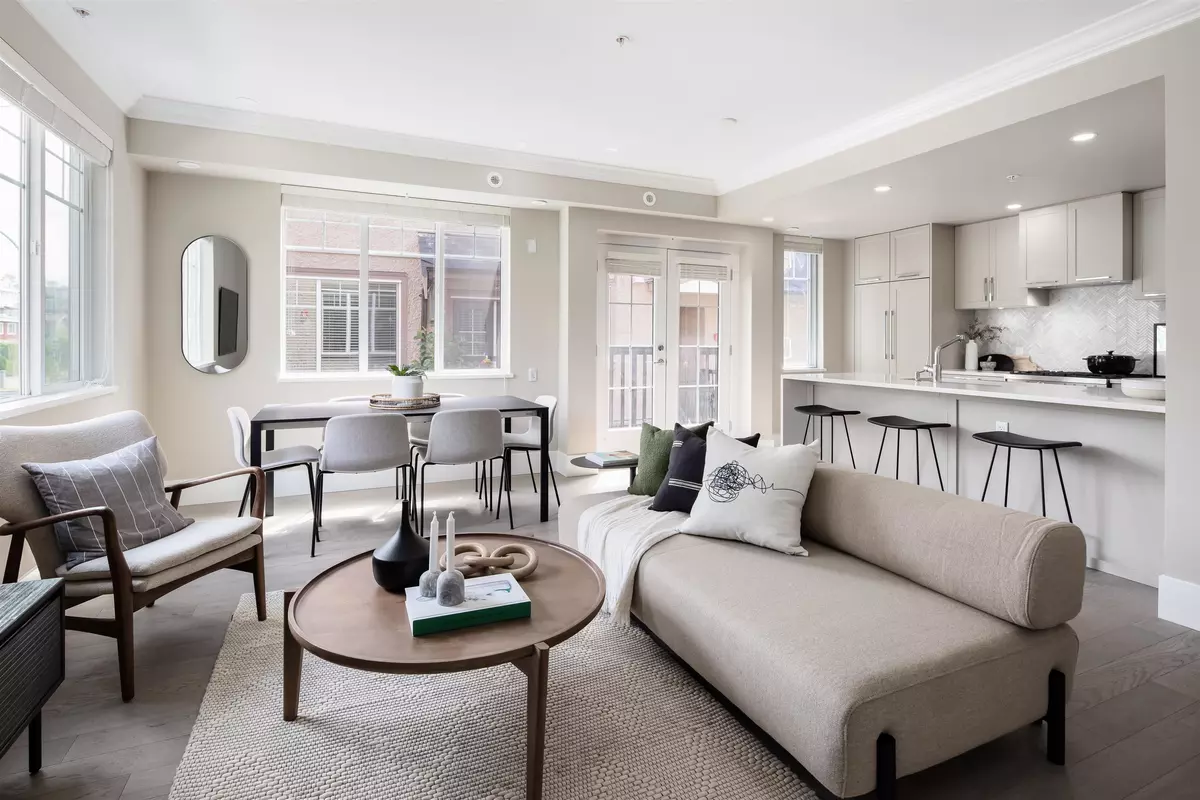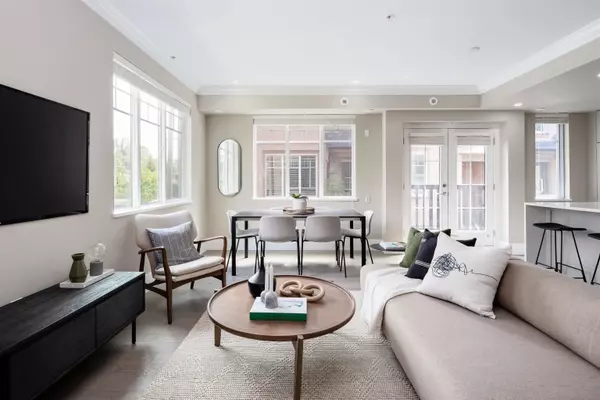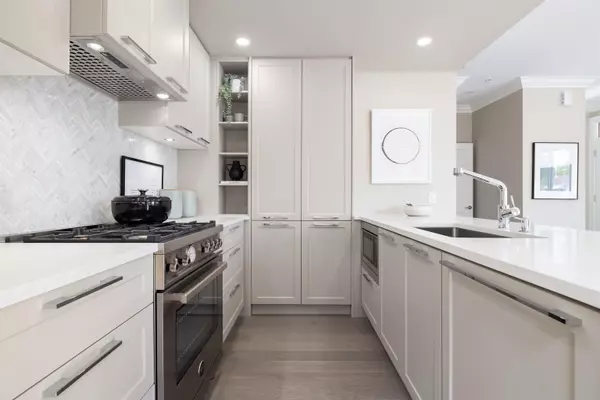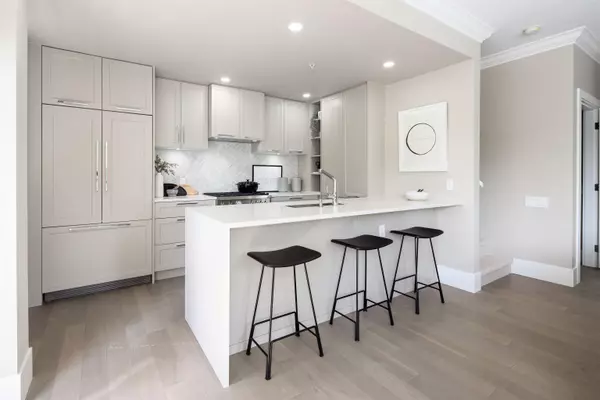Bought with Royal Pacific Realty Corp.
$1,918,000
For more information regarding the value of a property, please contact us for a free consultation.
3 Beds
3 Baths
1,528 SqFt
SOLD DATE : 02/19/2024
Key Details
Property Type Townhouse
Sub Type Townhouse
Listing Status Sold
Purchase Type For Sale
Square Footage 1,528 sqft
Price per Sqft $1,230
Subdivision Yukon Residences
MLS Listing ID R2848173
Sold Date 02/19/24
Style 3 Storey
Bedrooms 3
Full Baths 2
HOA Fees $484
HOA Y/N Yes
Year Built 2021
Property Sub-Type Townhouse
Property Description
Welcome to Yukon Residences, a timeless collection of Victorian-inspired 3 & 4 bedroom townhomes & garden homes. This exclusive community enjoys the best of being next to Winona Park alongside the urban conveniences of being close to Marine Gateway, the Oakridge Centre redevelopment, and rapid transit along the Cambie Corridor. School catchments: J.W. Sexsmith Elementary and Sir Winston Churchill Secondary. This townhome is 3 BR + 2.5 BA+ 2 dens (1 w/ a window), 1528 sq ft + 160 sq ft rooftop deck & 16 sq ft Juliet balcony = 1704 total sq ft w/ the 3x best parking spots in the bldg + 1 large storage. It features A/C, Italian Bertazzoni gas range & oven, Fisher & Paykel fridge, Caesarstone countertops, Nuheat floor radiant heating master bedroom, and crown mouldings on the main floor.
Location
Province BC
Community Marpole
Area Vancouver West
Zoning RM-9
Rooms
Kitchen 1
Interior
Interior Features Elevator, Storage
Heating Electric, Forced Air, Heat Pump
Cooling Central Air, Air Conditioning
Flooring Hardwood, Mixed
Window Features Window Coverings
Appliance Dryer, Washer, Dishwasher, Refrigerator, Cooktop, Microwave
Laundry In Unit
Exterior
Community Features Shopping Nearby
Utilities Available Electricity Connected, Natural Gas Connected, Water Connected
Amenities Available Trash, Maintenance Grounds, Gas, Management, Sewer, Snow Removal, Water
View Y/N Yes
View Rooftop - City
Roof Type Asphalt,Concrete
Porch Rooftop Deck
Total Parking Spaces 3
Garage true
Building
Lot Description Central Location, Near Golf Course, Private, Recreation Nearby
Story 3
Foundation Concrete Perimeter
Sewer Sanitary Sewer, Storm Sewer
Water Public
Others
Pets Allowed Yes
Ownership Freehold Strata
Security Features Prewired,Fire Sprinkler System
Read Less Info
Want to know what your home might be worth? Contact us for a FREE valuation!

Our team is ready to help you sell your home for the highest possible price ASAP

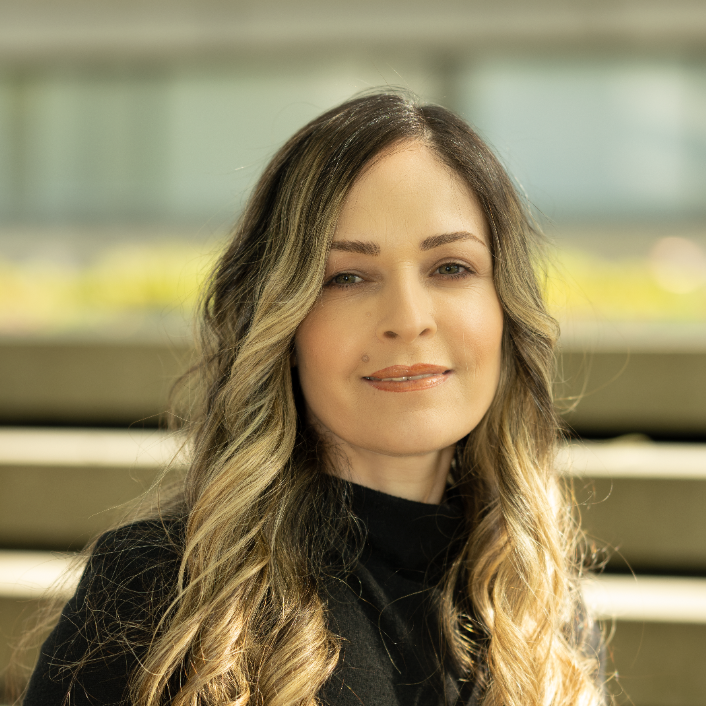
"My job is to find and attract mastery-based agents to the office, protect the culture, and make sure everyone is happy! "

