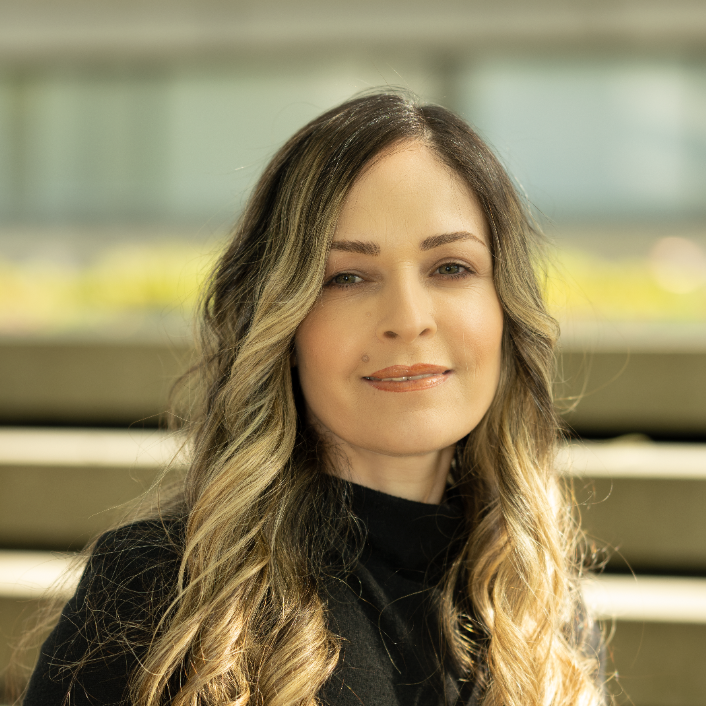Bought with Multiple Realty Ltd.
$350,000
For more information regarding the value of a property, please contact us for a free consultation.
3 Beds
2 Baths
1,131 SqFt
SOLD DATE : 03/10/2024
Key Details
Property Type Condo
Sub Type Apartment/Condo
Listing Status Sold
Purchase Type For Sale
Square Footage 1,131 sqft
Price per Sqft $305
Subdivision Cottage Lane
MLS Listing ID R2841024
Sold Date 03/10/24
Style Ground Level Unit
Bedrooms 3
Full Baths 1
HOA Fees $459
HOA Y/N Yes
Year Built 1980
Property Sub-Type Apartment/Condo
Property Description
This Ground Floor, CORNER Unit with 1,131 Square Feet, 3 Beds & 2 Baths is tucked away on a quiet side street and ready for your personal touch! This excellent floorplan has room for large furniture, lots of storage, a spacious laundry room, TWO storage lockers – one in-suite and one just down the hall, and lots of natural light with gorgeous sunset views. Enjoy the privacy of not facing another unit! 1 secure underground Parking Spot, with extra parking only $10/month. Heat & Hot Water Included! 55+ Age Restricted, Non-smoking, and No pets. This well-maintained building has a party room with billiards and shuffleboard. Walking distance to Mill Lake, parks, shops, medical services, transit and restaurants! Easy Hwy 1 access.
Location
Province BC
Community Central Abbotsford
Area Abbotsford
Zoning RML
Rooms
Kitchen 1
Interior
Interior Features Elevator, Storage
Heating Baseboard, Hot Water
Flooring Laminate, Wall/Wall/Mixed
Window Features Window Coverings
Appliance Washer/Dryer, Dishwasher, Refrigerator, Cooktop
Laundry In Unit
Exterior
Exterior Feature Balcony
Community Features Adult Oriented, Retirement Community, Shopping Nearby
Utilities Available Electricity Connected, Water Connected
Amenities Available Recreation Facilities, Trash, Maintenance Grounds, Hot Water, Management, Snow Removal, Water
View Y/N No
Roof Type Asphalt
Accessibility Wheelchair Access
Exposure West
Total Parking Spaces 1
Garage true
Building
Lot Description Central Location, Cul-De-Sac, Recreation Nearby
Foundation Concrete Perimeter
Sewer Public Sewer, Sanitary Sewer, Storm Sewer
Water Public
Others
Pets Allowed No Cats, No Dogs, No
Ownership Freehold Strata
Read Less Info
Want to know what your home might be worth? Contact us for a FREE valuation!

Our team is ready to help you sell your home for the highest possible price ASAP


"My job is to find and attract mastery-based agents to the office, protect the culture, and make sure everyone is happy! "






