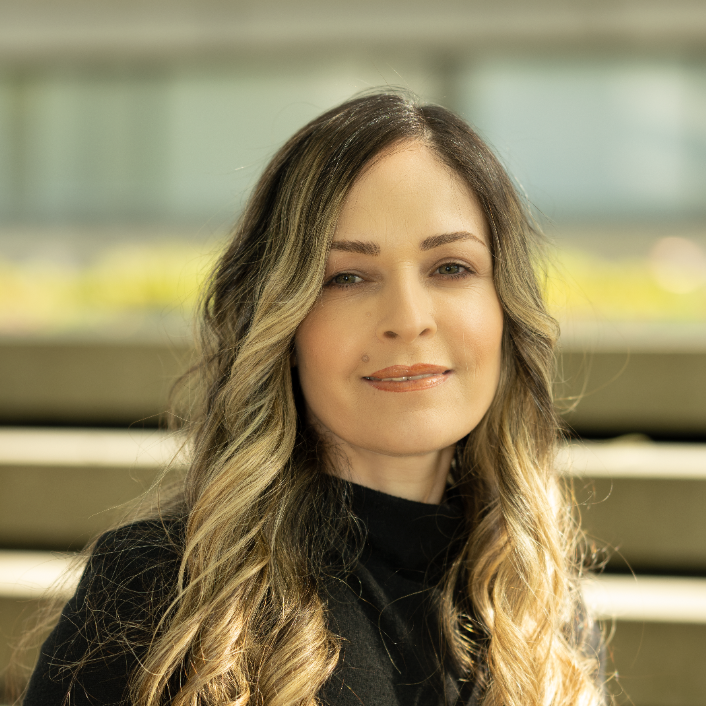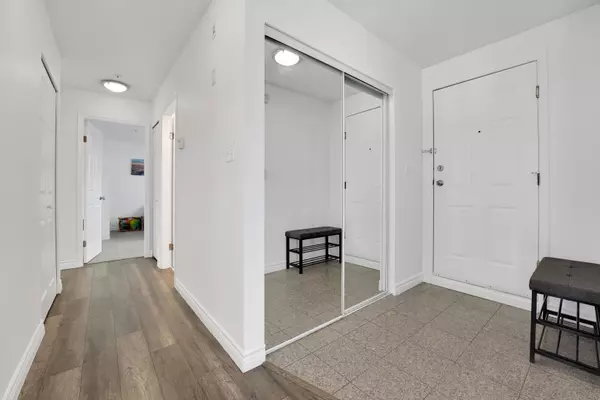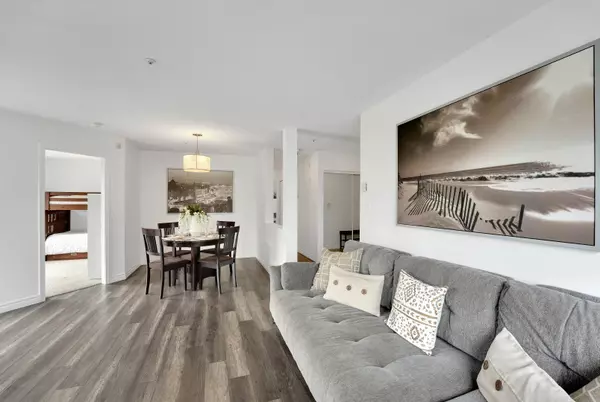$739,900
For more information regarding the value of a property, please contact us for a free consultation.
3 Beds
2 Baths
1,180 SqFt
SOLD DATE : 12/16/2024
Key Details
Property Type Condo
Sub Type Apartment/Condo
Listing Status Sold
Purchase Type For Sale
Square Footage 1,180 sqft
Price per Sqft $601
Subdivision Parc Laurent
MLS Listing ID R2945686
Sold Date 12/16/24
Style Penthouse
Bedrooms 3
Full Baths 2
HOA Fees $517
HOA Y/N Yes
Year Built 1993
Property Sub-Type Apartment/Condo
Property Description
Welcome to PARQ LAURENT! Rarely available, built by BOSA, this exceptional 3 bed, 2 bath condo in the heart of Coquitlam offers unparalleled living. Top-floor corner penthouse unit, this residence boasts 1,180 sqft of meticulously maintained living space, combining comfort and style. Step into a bright, airy atmosphere enhanced by newer laminate flooring, updated lighting and fresh paint. A spacious kitchen that features ample cabinetry and countertop space. Primary bedroom with WIC/ensuite bathroom. Two more well-sized bedrooms and a full second bathroom. Enjoy the added convenience of top-notch building amenities such as a fully-equipped gym and a recreation room. Across the street from Glen Elementary, walking distance to SKYTRAIN, Lafarge Lake, Coquitlam mall, shopping and restaurants.
Location
Province BC
Community North Coquitlam
Area Coquitlam
Zoning RM-6
Rooms
Kitchen 1
Interior
Interior Features Elevator, Storage
Heating Electric
Flooring Laminate, Tile, Wall/Wall/Mixed
Fireplaces Number 1
Fireplaces Type Gas
Appliance Washer/Dryer, Dishwasher, Refrigerator, Cooktop
Laundry In Unit
Exterior
Exterior Feature Balcony
Community Features Shopping Nearby
Utilities Available Electricity Connected, Natural Gas Connected, Water Connected
Amenities Available Bike Room, Exercise Centre, Trash, Maintenance Grounds, Gas, Management, Recreation Facilities, Snow Removal
View Y/N No
Roof Type Asphalt
Total Parking Spaces 2
Garage true
Building
Lot Description Central Location, Recreation Nearby
Story 1
Foundation Concrete Perimeter
Sewer Public Sewer, Sanitary Sewer, Storm Sewer
Water Public
Others
Pets Allowed Cats OK, Dogs OK, Number Limit (One), Yes With Restrictions
Ownership Freehold Strata
Read Less Info
Want to know what your home might be worth? Contact us for a FREE valuation!

Our team is ready to help you sell your home for the highest possible price ASAP


"My job is to find and attract mastery-based agents to the office, protect the culture, and make sure everyone is happy! "






