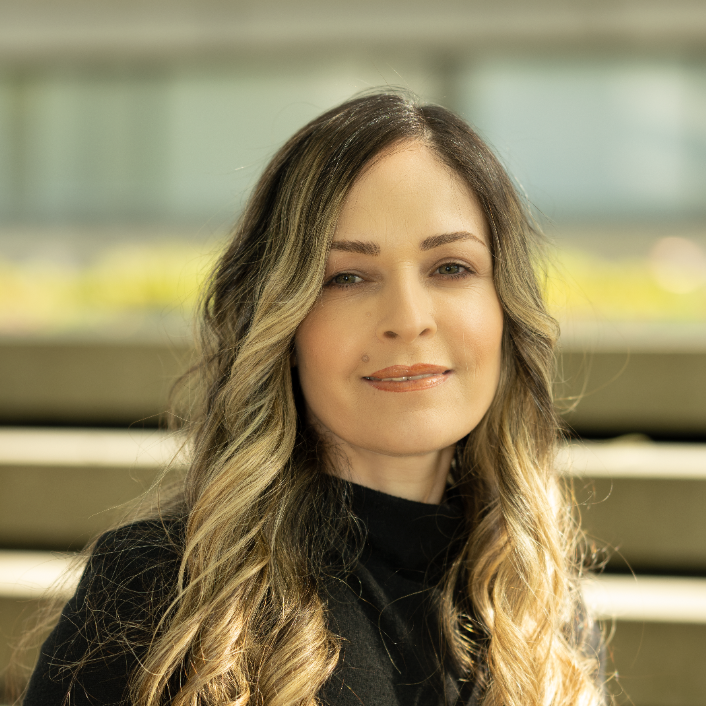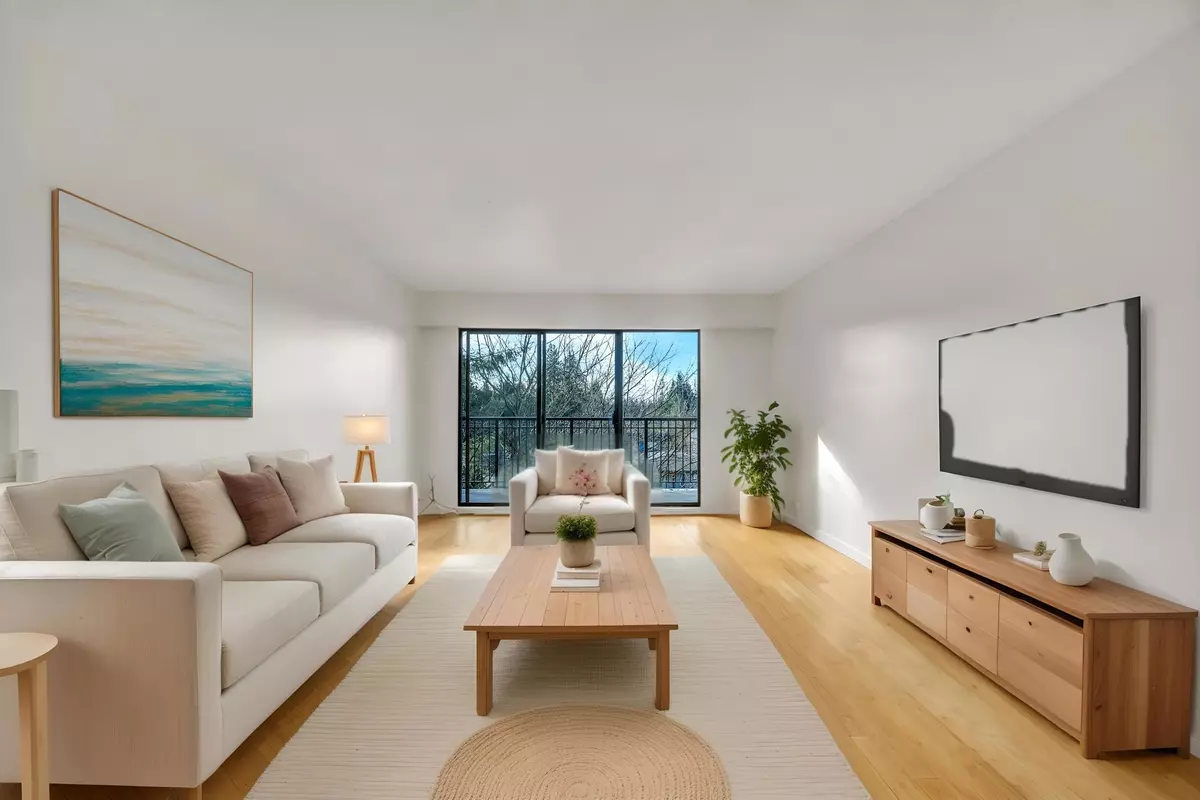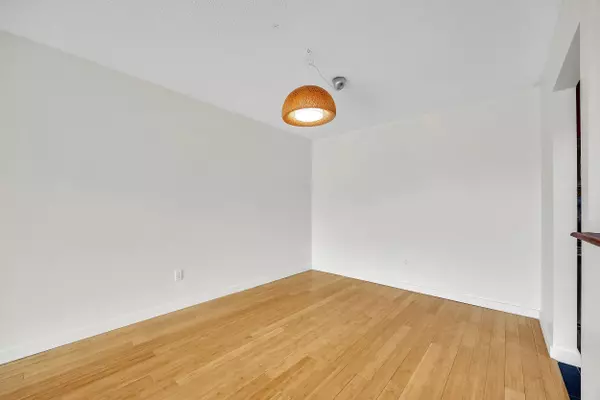Bought with Royal LePage West Real Estate Services
$829,800
For more information regarding the value of a property, please contact us for a free consultation.
2 Beds
2 Baths
1,020 SqFt
SOLD DATE : 03/10/2025
Key Details
Property Type Condo
Sub Type Apartment/Condo
Listing Status Sold
Purchase Type For Sale
Square Footage 1,020 sqft
Price per Sqft $800
Subdivision Brookwood North
MLS Listing ID R2971862
Sold Date 03/10/25
Bedrooms 2
Full Baths 2
HOA Fees $549
HOA Y/N Yes
Year Built 1976
Property Sub-Type Apartment/Condo
Property Description
Welcome to this bright, top-floor corner suite in the well-managed complex! With only one direct neighbour, this 2-bed, 2-bath home offers privacy and a smart layout that separates bedrooms from the living area for optimal flow. Southern exposure, skylights, and an oversized balcony create a warm, inviting space. The kitchen features stainless steel appliances, shaker cabinets, and ample storage, while bamboo flooring, fresh paint, and in-suite laundry add to the appeal. Brookwood North is pet- & rental-friendly, with recent exterior updates and great amenities, including parking, storage, a workshop, and a rooftop deck. Maintenance fee includes heat. Steps from Lynn Valley Centre, this is a prime opportunity in one of North Van's most desirable neighbourhoods!
Location
Province BC
Community Lynn Valley
Area North Vancouver
Zoning RL1
Rooms
Kitchen 1
Interior
Interior Features Elevator, Storage
Heating Baseboard, Hot Water, Natural Gas
Flooring Hardwood, Tile
Appliance Washer/Dryer, Dishwasher, Refrigerator, Cooktop, Microwave
Laundry In Unit
Exterior
Exterior Feature Balcony
Community Features Shopping Nearby
Utilities Available Water Connected
Amenities Available Heat, Hot Water, Management
View Y/N No
Roof Type Torch-On
Exposure South
Total Parking Spaces 1
Garage true
Building
Lot Description Central Location, Cul-De-Sac, Recreation Nearby, Ski Hill Nearby
Story 1
Foundation Concrete Perimeter
Sewer Public Sewer, Sanitary Sewer, Storm Sewer
Water Public
Others
Pets Allowed Cats OK, Dogs OK, Number Limit (Two), Yes With Restrictions
Restrictions Pets Allowed w/Rest.,Rentals Allwd w/Restrctns,Smoking Restrictions
Ownership Freehold Strata
Read Less Info
Want to know what your home might be worth? Contact us for a FREE valuation!

Our team is ready to help you sell your home for the highest possible price ASAP


"My job is to find and attract mastery-based agents to the office, protect the culture, and make sure everyone is happy! "






