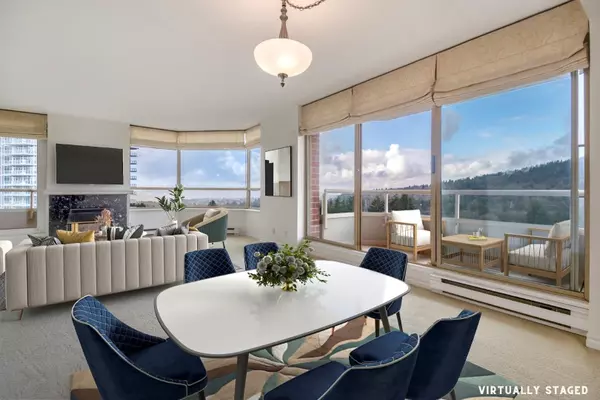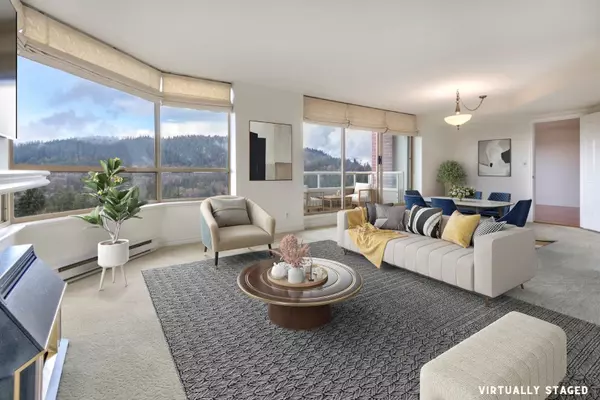Bought with RE/MAX Masters Realty
$799,900
For more information regarding the value of a property, please contact us for a free consultation.
2 Beds
2 Baths
1,419 SqFt
SOLD DATE : 04/22/2025
Key Details
Property Type Condo
Sub Type Apartment/Condo
Listing Status Sold
Purchase Type For Sale
Square Footage 1,419 sqft
Price per Sqft $539
Subdivision The Victoria
MLS Listing ID R2976293
Sold Date 04/22/25
Bedrooms 2
Full Baths 2
HOA Fees $747
HOA Y/N Yes
Year Built 1990
Property Sub-Type Apartment/Condo
Property Description
Expansive Views & House-Sized Living in the Sky! This rare corner home at Victoria Towers offers over 1,400 sq. ft. of bright, open living space with three private balconies showcasing stunning views of the city skyline and Burnaby Mountain. Freshly painted, it features a gas fireplace, a king-sized primary with 4pc ensuite and walk-in closet, and seamless indoor-outdoor living with balcony access from the dining, living, and second bedroom. Includes parking and a storage locker. Building amenities feature pools, a hot tub, sauna, and a party room. Steps to SkyTrain, SFU, shops, and dining. Don't let this one slip away - book your viewing today!
Location
Province BC
Community Coquitlam West
Area Coquitlam
Zoning RM-5
Rooms
Other Rooms Living Room, Dining Room, Kitchen, Family Room, Primary Bedroom, Bedroom, Foyer
Kitchen 1
Interior
Interior Features Elevator, Storage
Heating Electric, Natural Gas
Flooring Hardwood, Wall/Wall/Mixed
Fireplaces Number 1
Fireplaces Type Gas
Window Features Window Coverings
Appliance Washer/Dryer, Dishwasher, Refrigerator, Stove
Laundry In Unit
Exterior
Exterior Feature Balcony
Pool Outdoor Pool
Community Features Shopping Nearby
Utilities Available Electricity Connected, Natural Gas Connected, Water Connected
Amenities Available Recreation Facilities, Sauna/Steam Room, Caretaker, Trash, Maintenance Grounds, Hot Water, Management
View Y/N Yes
View CITY SKYLINE & BURNABY MOUNAIN
Exposure Southwest
Total Parking Spaces 1
Garage true
Building
Lot Description Central Location, Recreation Nearby
Story 1
Foundation Concrete Perimeter
Sewer Public Sewer, Sanitary Sewer
Water Public
Others
Pets Allowed Cats OK, Dogs OK, Yes With Restrictions
Restrictions Pets Allowed w/Rest.,Rentals Allwd w/Restrctns
Ownership Freehold Strata
Read Less Info
Want to know what your home might be worth? Contact us for a FREE valuation!

Our team is ready to help you sell your home for the highest possible price ASAP


"My job is to find and attract mastery-based agents to the office, protect the culture, and make sure everyone is happy! "






