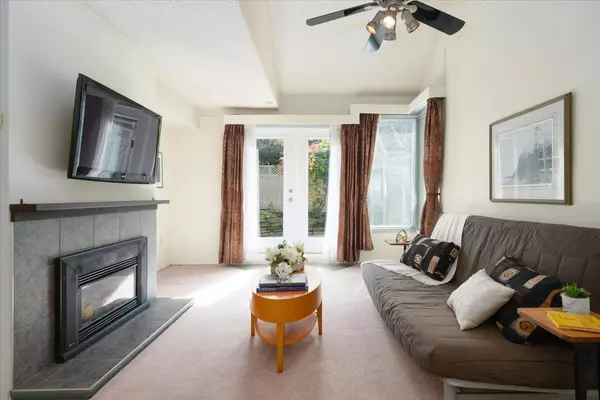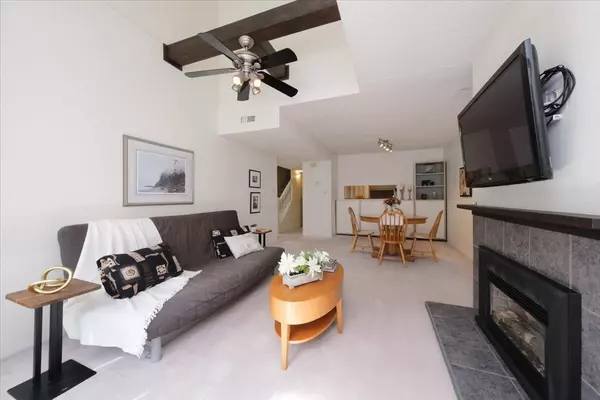Bought with Royal LePage West Real Estate Services
$1,075,000
For more information regarding the value of a property, please contact us for a free consultation.
4 Beds
2 Baths
1,542 SqFt
SOLD DATE : 04/08/2025
Key Details
Property Type Townhouse
Sub Type Townhouse
Listing Status Sold
Purchase Type For Sale
Square Footage 1,542 sqft
Price per Sqft $696
Subdivision Lamplighter
MLS Listing ID R2987016
Sold Date 04/08/25
Style 3 Level Split
Bedrooms 4
Full Baths 1
HOA Fees $599
HOA Y/N Yes
Year Built 1981
Property Sub-Type Townhouse
Property Description
Welcome to Lamplighter – a spacious 4-bedroom, 2-bathroom townhome nestled in the vibrant heart of Central Lonsdale. Spanning 1,542 sq ft across a desirable 3-level split layout, this home offers a fantastic opportunity to move in as is or to renovate and personalization. Enjoy the abundance of natural light from two south-facing patios, and the rare convenience of three dedicated parking stalls. Perfectly located just minutes from all the shops and amenities of Lonsdale, and only steps from transit, Mahon Park, and Queen Mary Elementary and Carson Graham Secondary. Whether you're a growing family or a commuter, this home is the perfect canvas to bring your vision to life.
Location
Province BC
Community Central Lonsdale
Area North Vancouver
Zoning CD-019
Rooms
Other Rooms Living Room, Dining Room, Kitchen, Bedroom, Flex Room, Foyer, Primary Bedroom, Patio, Bedroom, Bedroom, Storage, Utility, Patio
Kitchen 1
Interior
Heating Forced Air
Flooring Mixed, Tile, Carpet
Fireplaces Number 1
Fireplaces Type Gas
Window Features Window Coverings
Appliance Washer/Dryer, Dishwasher, Refrigerator, Stove
Laundry In Unit
Exterior
Exterior Feature Balcony
Community Features Shopping Nearby
Utilities Available Electricity Connected, Water Connected
Amenities Available Trash, Maintenance Grounds, Management
View Y/N No
Roof Type Wood
Porch Patio, Deck
Exposure South
Total Parking Spaces 3
Garage true
Building
Lot Description Central Location, Recreation Nearby, Ski Hill Nearby
Story 3
Foundation Concrete Perimeter
Sewer Public Sewer, Sanitary Sewer, Storm Sewer
Water Public
Others
Pets Allowed Cats OK, Dogs OK, Number Limit (One), Yes With Restrictions
Restrictions Pets Allowed w/Rest.,Rentals Allwd w/Restrctns
Ownership Freehold Strata
Read Less Info
Want to know what your home might be worth? Contact us for a FREE valuation!

Our team is ready to help you sell your home for the highest possible price ASAP


"My job is to find and attract mastery-based agents to the office, protect the culture, and make sure everyone is happy! "






