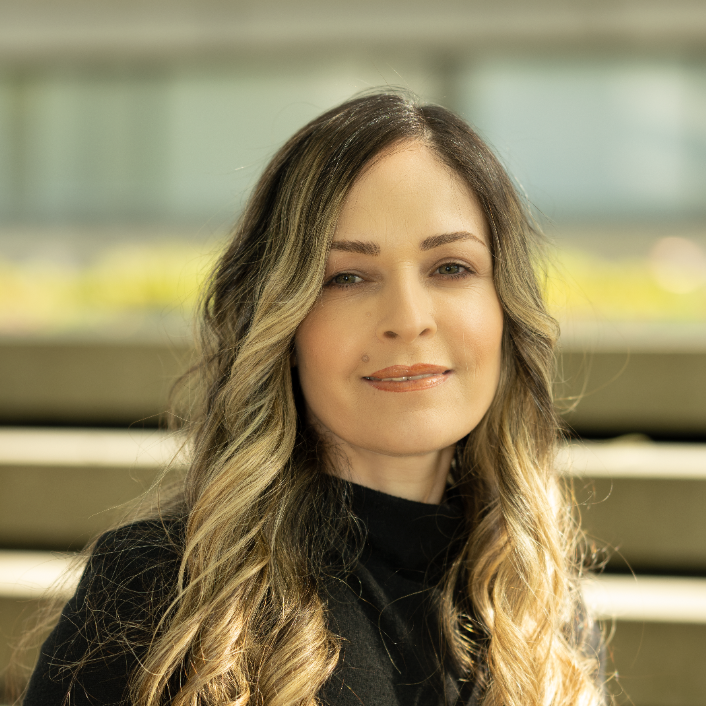Bought with Real Broker
$1,488,000
For more information regarding the value of a property, please contact us for a free consultation.
2 Beds
2 Baths
1,095 SqFt
SOLD DATE : 05/28/2025
Key Details
Property Type Condo
Sub Type Apartment/Condo
Listing Status Sold
Purchase Type For Sale
Square Footage 1,095 sqft
Price per Sqft $1,337
Subdivision Waters Edge
MLS Listing ID R2963519
Sold Date 05/28/25
Bedrooms 2
Full Baths 2
HOA Fees $823
HOA Y/N Yes
Year Built 2007
Property Sub-Type Apartment/Condo
Property Description
These brownstone vibe buildings designed by Robert Stern, pepper the banks of the Capilano River & sit on the original site of the great Park Royal Hotel. Built at a time when developers could afford to add the appropriate quality & finishings to make the transition from a single-family home to an apartment more appealing. This 2 bed/2 bath home sits on the S.W. corner, taking full advantage of both winter & summer sun. This really has all the indoor & outdoor space required to live a very special life. Not just parking, but your very own private double car garage with storage is part of the package. A large private Italian tile patio with planters & lighting for ambiance & privacy. The updates are modern & tasteful. Concierge services help residents feel secure & comfortable.
Location
Province BC
Community Park Royal
Area West Vancouver
Zoning MF
Rooms
Kitchen 1
Interior
Interior Features Elevator
Heating Heat Pump
Cooling Central Air
Flooring Hardwood, Tile
Fireplaces Number 1
Fireplaces Type Electric
Appliance Washer/Dryer, Dishwasher, Refrigerator, Stove
Exterior
Exterior Feature Balcony
Garage Spaces 2.0
Community Features Shopping Nearby
Utilities Available Electricity Connected, Water Connected
Amenities Available Exercise Centre, Recreation Facilities, Sauna/Steam Room, Concierge, Management, Other
View Y/N No
Roof Type Concrete
Accessibility Wheelchair Access
Porch Patio, Deck
Total Parking Spaces 2
Garage true
Building
Lot Description Central Location, Near Golf Course, Lane Access, Recreation Nearby, Ski Hill Nearby
Story 1
Foundation Concrete Perimeter
Sewer Public Sewer
Water Public
Others
Pets Allowed Cats OK, Dogs OK, Number Limit (Two), Yes With Restrictions
Restrictions Pets Allowed w/Rest.
Ownership Freehold Strata
Read Less Info
Want to know what your home might be worth? Contact us for a FREE valuation!

Our team is ready to help you sell your home for the highest possible price ASAP


"My job is to find and attract mastery-based agents to the office, protect the culture, and make sure everyone is happy! "






