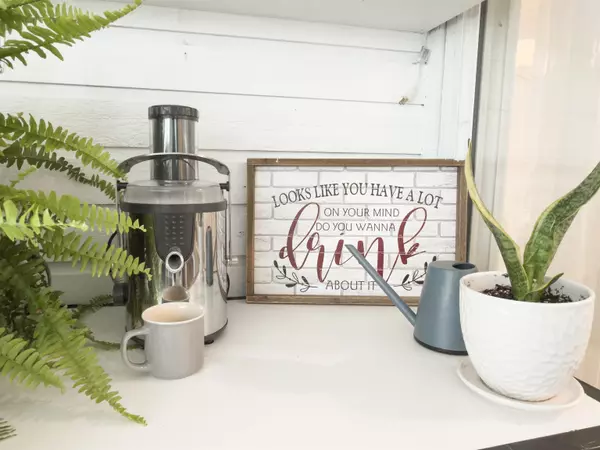Bought with Real Broker
$649,999
For more information regarding the value of a property, please contact us for a free consultation.
4 Beds
2 Baths
1,620 SqFt
SOLD DATE : 08/11/2025
Key Details
Property Type Condo
Sub Type Apartment/Condo
Listing Status Sold
Purchase Type For Sale
Square Footage 1,620 sqft
Price per Sqft $410
Subdivision Coral Court
MLS Listing ID R3034760
Sold Date 08/11/25
Style Ground Level Unit
Bedrooms 4
Full Baths 2
HOA Fees $495
HOA Y/N Yes
Year Built 1972
Property Sub-Type Apartment/Condo
Property Description
Coral Court is a quiet, lovely community in a 2 level building with only 4 units per floor. This oversized unit will take all of your house sized furniture and still have plenty of room for a large family. FOUR full bedrooms, 2 full baths, large functional living room with sliding doors to a solarium for quiet time, or extra storage, with an exterior door to a private, north treed outlook, backing on to Manoh Steve Neighbourhood School Park. Newer harwood flooring and updated windows, insuite storage plus full sized locker on same level, one parking just outside the door (2nd avail), with ample visitor parking. Outdoor pool with sauna and cabana close by. Only 2 blocks to Steveston Hwy, No. 1 Road, steps to the West Dyke Trail and straight south to Steveston Village. 1 dog & 1 cat allowed.
Location
Province BC
Community Steveston North
Area Richmond
Zoning RTL1
Rooms
Kitchen 1
Interior
Interior Features Storage
Heating Baseboard, Electric
Flooring Hardwood, Tile, Carpet
Window Features Window Coverings
Appliance Washer/Dryer, Dishwasher, Refrigerator, Stove, Freezer
Laundry In Unit
Exterior
Exterior Feature Garden, Private Yard
Pool Outdoor Pool
Community Features Shopping Nearby
Utilities Available Electricity Connected, Water Connected
Amenities Available Sauna/Steam Room, Trash, Maintenance Grounds, Management, Recreation Facilities, Sewer
View Y/N Yes
View Park
Roof Type Torch-On
Porch Patio
Exposure North,West
Total Parking Spaces 2
Building
Lot Description Central Location, Cul-De-Sac, Near Golf Course, Recreation Nearby
Foundation Concrete Perimeter
Sewer Public Sewer, Sanitary Sewer, Storm Sewer
Water Public
Others
Pets Allowed Cats OK, Dogs OK, Number Limit (Two), Yes With Restrictions
Restrictions Pets Allowed w/Rest.,Rentals Allwd w/Restrctns
Ownership Freehold Strata
Read Less Info
Want to know what your home might be worth? Contact us for a FREE valuation!

Our team is ready to help you sell your home for the highest possible price ASAP


"My job is to find and attract mastery-based agents to the office, protect the culture, and make sure everyone is happy! "






