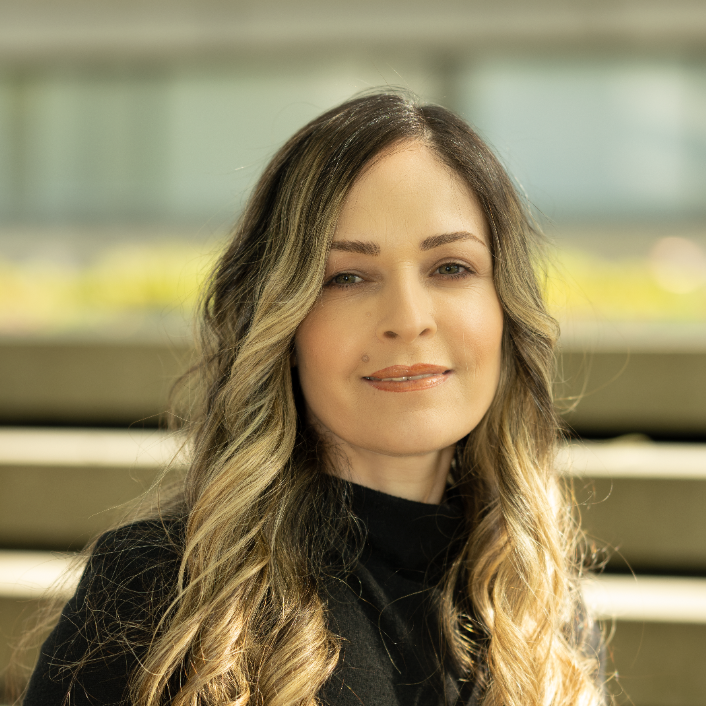Bought with Saba Realty Ltd.
$1,699,000
For more information regarding the value of a property, please contact us for a free consultation.
3 Beds
4 Baths
3,904 SqFt
SOLD DATE : 08/17/2025
Key Details
Property Type Single Family Home
Sub Type Single Family Residence
Listing Status Sold
Purchase Type For Sale
Square Footage 3,904 sqft
Price per Sqft $436
MLS Listing ID R3032302
Sold Date 08/17/25
Bedrooms 3
Full Baths 3
HOA Y/N No
Year Built 1990
Lot Size 6,969 Sqft
Property Sub-Type Single Family Residence
Property Description
A spacious & renovated 3889 Sq Ft home in Coquitlam East sitting on a 7000 Sq Ft lot! Renovations include hardwood & tile flooring throughout, exterior paint, front stair & patio railings, garage doors, kitchen & bathrooms! Built in speakers & built in sauna. Phenomenal views Fraser River, Port Mann & Bt Maker from the primary bedroom & en suite. Massive walk in closet. Triple car garage w/ tons of driveway parking! Huge rec room downstairs! Short walk to Dawes Hill Park. Close commute to Save-On, Ikea, Cineplex, Canadian Tire, Superstore, & Planet Ice. Quick Access to Hwy 1 & Hwy 7. School Catchments: Cape Horn Elem, Ecole Montgomery Middle, Centennial Sec, French: École Rochester Elem, Ecole Maillard Middle, & École Dr. Charles Best Sec.
Location
Province BC
Community Coquitlam East
Area Coquitlam
Zoning RES
Rooms
Kitchen 1
Interior
Heating Hot Water, Radiant
Flooring Hardwood, Tile
Fireplaces Number 2
Fireplaces Type Electric, Gas
Window Features Window Coverings
Appliance Washer/Dryer, Dishwasher, Refrigerator, Stove
Exterior
Garage Spaces 3.0
Community Features Shopping Nearby
Utilities Available Community, Electricity Connected, Natural Gas Connected, Water Connected
Amenities Available Sauna/Steam Room
View Y/N Yes
View Mt Baker, River & Bridge
Roof Type Asphalt
Porch Patio, Deck
Total Parking Spaces 9
Garage true
Building
Lot Description Central Location, Recreation Nearby
Story 2
Foundation Concrete Perimeter
Sewer Public Sewer, Sanitary Sewer, Storm Sewer
Water Public
Others
Ownership Freehold NonStrata
Read Less Info
Want to know what your home might be worth? Contact us for a FREE valuation!

Our team is ready to help you sell your home for the highest possible price ASAP


"My job is to find and attract mastery-based agents to the office, protect the culture, and make sure everyone is happy! "






