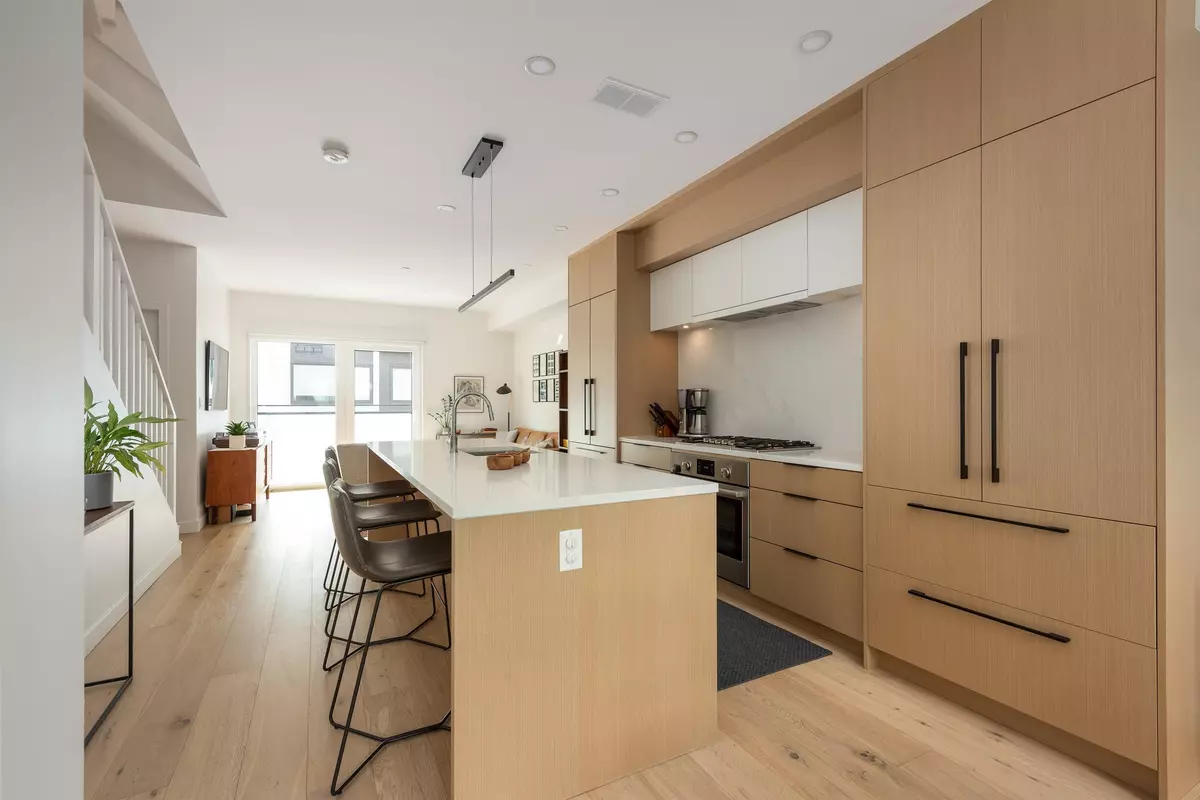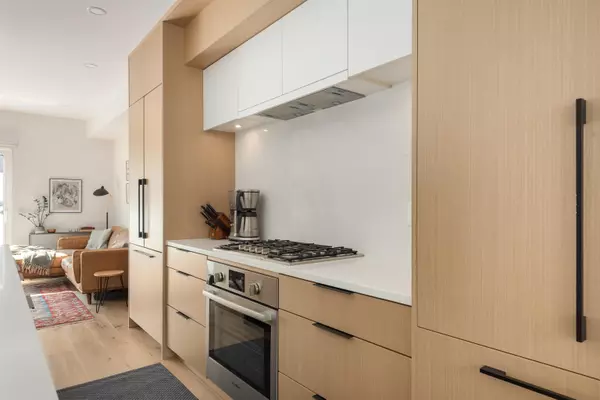Bought with Oakwyn Realty Ltd.
$1,989,000
For more information regarding the value of a property, please contact us for a free consultation.
3 Beds
5 Baths
2,193 SqFt
SOLD DATE : 10/18/2025
Key Details
Property Type Townhouse
Sub Type Townhouse
Listing Status Sold
Purchase Type For Sale
Square Footage 2,193 sqft
Price per Sqft $826
Subdivision The Morrison
MLS Listing ID R3046647
Sold Date 10/18/25
Bedrooms 3
Full Baths 4
HOA Fees $832
HOA Y/N Yes
Year Built 2020
Property Sub-Type Townhouse
Property Description
Family oriented 2,200 sq ft Moodyville TH w/ a studio suite & 3 outdoor areas - including a roof-top deck w/ city & ocean views! This spacious 3 bedrm, 5 bath home enjoys modern finishes w/ flexibility to suit your needs & convenience outside your door. The home features an open main level w/ HW floors, a chef's kitchen w/ gas cook-top, integrated appliances, large island, & powder rm. The upper 2 levels enjoy 3 nice sized bedrms, 3 full baths w/ 2 ensuites (5-pc in primary), a flex/office space w/ access to south facing deck, & up to your 289 sq ft roof-top deck w/ southern views that enjoys water, elect., & gas bib for BBQing! You have flexibility below w/ the studio suite that could be converted to an office, gym, or rec rm. Add in 2 parking, storage rm, & steps to Moodyville - wow!
Location
Province BC
Community Lower Lonsdale
Area North Vancouver
Zoning RM-2
Rooms
Other Rooms Living Room, Kitchen, Dining Room, Foyer, Bedroom, Bedroom, Flex Room, Primary Bedroom, Living Room, Kitchen
Kitchen 2
Interior
Interior Features Storage
Heating Hot Water, Radiant
Cooling Central Air
Flooring Hardwood, Wall/Wall/Mixed
Laundry In Unit
Exterior
Exterior Feature Balcony
Community Features Shopping Nearby
Utilities Available Electricity Connected, Natural Gas Connected, Water Connected
Amenities Available Trash, Maintenance Grounds, Gas, Heat, Hot Water, Management
View Y/N Yes
View WATER & CITY
Roof Type Metal,Torch-On
Porch Patio, Deck, Rooftop Deck
Exposure South
Total Parking Spaces 2
Garage true
Building
Lot Description Central Location, Recreation Nearby
Story 3
Foundation Concrete Perimeter
Sewer Public Sewer, Sanitary Sewer
Water Public
Others
Pets Allowed Cats OK, Dogs OK, Number Limit (Two), Yes With Restrictions
Restrictions Pets Allowed w/Rest.,Rentals Allwd w/Restrctns
Ownership Freehold Strata
Read Less Info
Want to know what your home might be worth? Contact us for a FREE valuation!

Our team is ready to help you sell your home for the highest possible price ASAP


"My job is to find and attract mastery-based agents to the office, protect the culture, and make sure everyone is happy! "






